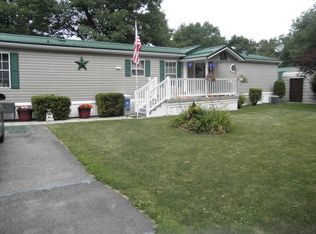Closed
$350,000
195 Neri Rd, Boswell, PA 15531
4beds
2,994sqft
Single Family Residence
Built in 1986
10.1 Acres Lot
$359,100 Zestimate®
$117/sqft
$1,852 Estimated rent
Home value
$359,100
$320,000 - $402,000
$1,852/mo
Zestimate® history
Loading...
Owner options
Explore your selling options
What's special
Experience privacy and nature at its finest with this one-owner, BRICK & vinyl multi-level home on 10.1 wooded acres, offering nearly 3,000 sq. ft. of living space + 2 large lower level rooms waiting for your finishing touches! Features include a sunken family room, large eat-in kitchen, 1st-floor laundry, and a wood-burning fireplace. Formal dining room. The spacious master suite boasts a private balcony and walk-in closet. Enjoy peace of mind with a newer roof (2014), CENTRAL AIR, central vac, a whole house automatic Generac generator, & a 2-car attached garage plus one car detached for all of your toys & tools. Explore two creeks on the property and spot tons of wildlife - all just minutes from amenities & Laurel Mountain Ski Resort!
Zillow last checked: 8 hours ago
Listing updated: March 20, 2025 at 08:23pm
Listed by:
Helen Dugan,
COLDWELL BANKER PRESTIGE REALTY
Bought with:
James Hanley, AB068327
RE/MAX POWER Associates
Source: CSMLS,MLS#: 96035268
Facts & features
Interior
Bedrooms & bathrooms
- Bedrooms: 4
- Bathrooms: 3
- Full bathrooms: 3
Primary bedroom
- Description: Private Balcony, Walk-In Closet, 3/4 Bat
- Level: Second
- Area: 259.67
- Dimensions: 19 x 13.67
Bedroom 1
- Description: W/W Carpet, Large Closet
- Level: Second
- Area: 129.25
- Dimensions: 11.75 x 11
Bedroom 2
- Description: W/W Carpet, Large Closet
- Level: Second
- Area: 147.58
- Dimensions: 13.42 x 11
Bedroom 3
- Description: Currently Used As Office/Den, Large Clos
- Level: First
- Area: 145.17
- Dimensions: 13 x 11.17
Primary bathroom
- Description: Shower, Vinyl Flooring
- Level: Second
- Area: 27.11
- Dimensions: 5.33 x 5.08
Bathroom 1
- Description: Tub/Shower, Vinyl Flooring
- Level: Second
- Area: 36.47
- Dimensions: 7.42 x 4.92
Bathroom 3
- Description: Glass Shower Doors, Vinyl Flooring
- Level: Lower
- Area: 22.96
- Dimensions: 4.83 x 4.75
Dining room
- Description: French Doors To Deck, Chair Rail
- Level: First
- Area: 176.42
- Dimensions: 14.5 x 12.17
Family room
- Description: Sliding Doors To Deck/Patio Area
- Level: Lower
- Area: 276.67
- Dimensions: 20 x 13.83
Kitchen
- Description: Eat-In, Breakfast Nook W/Bay Window
- Level: First
- Area: 252.54
- Dimensions: 17.42 x 14.5
Living room
- Description: Wood-Burning Fireplace, Bay Window
- Level: First
- Area: 379.83
- Dimensions: 26.5 x 14.33
Heating
- Fireplace(s), Forced Air
Cooling
- Ceiling Fan(s), Central Air
Appliances
- Included: Dishwasher, Dryer, Range, Refrigerator, Washer
- Laundry: Main Level, Lower Level, Large Coat Closet, Laundry Sink
Features
- Central Vacuum, Eat-in Kitchen, Internet Service, Main Floor Bedroom, Open Floorplan, Split Floor Plan, Walk-In Closet(s)
- Flooring: Carpet, Ceramic Tile, Vinyl, Other
- Doors: French Doors, Sliding Doors
- Windows: Bay Window(s), Bow Window, Sliding Windows
- Basement: Full,Partial,Walk-Out Access
- Number of fireplaces: 1
- Fireplace features: Wood Burning
Interior area
- Total structure area: 2,994
- Total interior livable area: 2,994 sqft
- Finished area above ground: 2,994
- Finished area below ground: 0
Property
Parking
- Total spaces: 2
- Parking features: Gravel, Attached, Detached, Garage Door Opener, Crushed Rock
- Attached garage spaces: 2
- Has uncovered spaces: Yes
Features
- Levels: Three Or More
- Patio & porch: Covered, Deck, Patio, Porch
- Exterior features: Balcony
- Pool features: None
Lot
- Size: 10.10 Acres
- Dimensions: 10.1 Acres
- Features: Irregular Lot, Park Lot
Details
- Additional structures: Shed/Utility Building
- Parcel number: 240013500
- Zoning description: Residential
Construction
Type & style
- Home type: SingleFamily
- Architectural style: Multi Level
- Property subtype: Single Family Residence
Materials
- Brick, Vinyl Siding
- Roof: Shingle
Condition
- Year built: 1986
Utilities & green energy
- Gas: Oil
- Sewer: Septic Tank
- Water: Public
Community & neighborhood
Location
- Region: Boswell
Price history
| Date | Event | Price |
|---|---|---|
| 12/4/2024 | Sold | $350,000-11.4%$117/sqft |
Source: | ||
| 10/9/2024 | Contingent | $395,000$132/sqft |
Source: | ||
| 9/7/2024 | Listed for sale | $395,000$132/sqft |
Source: | ||
Public tax history
| Year | Property taxes | Tax assessment |
|---|---|---|
| 2025 | $5,267 | $79,600 |
| 2024 | $5,267 +2.7% | $79,600 |
| 2023 | $5,128 +4.6% | $79,600 |
Find assessor info on the county website
Neighborhood: 15531
Nearby schools
GreatSchools rating
- NAMaple Ridge El SchoolGrades: PK-2Distance: 7.4 mi
- 7/10SOMERSET AREA JR-SR HSGrades: 6-12Distance: 7.5 mi
- 7/10Eagle View El SchoolGrades: 3-5Distance: 7.5 mi
Schools provided by the listing agent
- District: Somerset Area
Source: CSMLS. This data may not be complete. We recommend contacting the local school district to confirm school assignments for this home.

Get pre-qualified for a loan
At Zillow Home Loans, we can pre-qualify you in as little as 5 minutes with no impact to your credit score.An equal housing lender. NMLS #10287.
