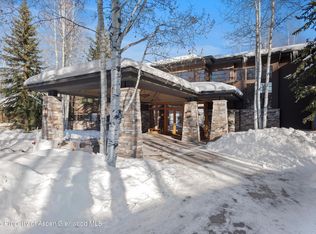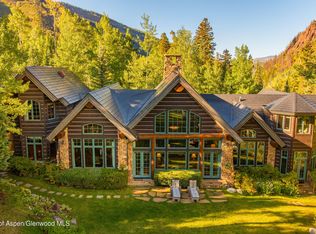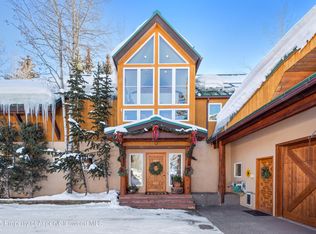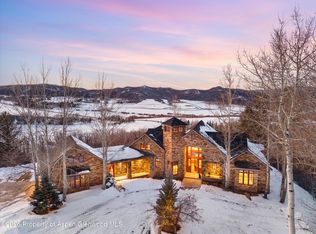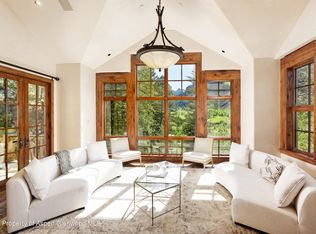Exceptional Mountain Estate in the Castle Creek Valley
Welcome to 195 N Hayden, a sanctuary nestled in the breathtaking Castle Creek Valley. This extraordinary property offers 15 pristine acres of usable, flat land, ideal for cross-country skiing in the winter or unforgettable summer gatherings. Surrounded by Aspen groves and majestic views of Mount Hayden, this estate is a true retreat into Colorado's wilderness only three miles from downtown Aspen. The main residence is at the centerpiece, an impressive lodge-style log cabin, designed and built with exceptional attention to detail. The interior showcases authentic craftsmanship and is furnished in grand English décor. Antique furniture, impressive art work and a complete library are included with the estate. Spanning an impressive 10,375 square feet, the property offers unparalleled compound-style living. Featuring seven in-house bedrooms, guest quarters, oversized ski storage and mudroom, and a spacious three-car garage. Two Land Rover Defenders and five yearly ski passes are included in the sale. With current county regulations capping new construction homes at 9,250 square feet, this property has substantial additional living space. An unparalleled location, this mountain estate offers an easy drive to downtown Aspen. Experience true privacy and tranquility while remaining close to the heart of Aspen's vibrant culture and amenities. Contact us today to schedule your private tour!
For sale
$24,995,000
195 N Hayden Rd, Aspen, CO 81611
8beds
10,375sqft
Est.:
Single Family Residence
Built in 1997
14.92 Acres Lot
$23,186,600 Zestimate®
$2,409/sqft
$444/mo HOA
What's special
Impressive lodge-style log cabinGuest quartersOversized ski storageAuthentic craftsmanshipSeven in-house bedroomsSpacious three-car garageSurrounded by aspen groves
- 17 days |
- 2,390 |
- 55 |
Likely to sell faster than
Zillow last checked: 8 hours ago
Listing updated: January 29, 2026 at 11:34pm
Listed by:
Lex Tarumianz (970)925-6060,
Aspen Snowmass Sotheby's International Realty - Hyman Mall
Source: AGSMLS,MLS#: 191438
Tour with a local agent
Facts & features
Interior
Bedrooms & bathrooms
- Bedrooms: 8
- Bathrooms: 9
- Full bathrooms: 7
- 1/2 bathrooms: 2
Features
- Has fireplace: No
- Furnished: Yes
Interior area
- Total structure area: 10,375
- Total interior livable area: 10,375 sqft
Property
Parking
- Total spaces: 3
- Parking features: Garage
- Garage spaces: 3
Lot
- Size: 14.92 Acres
Details
- Parcel number: 273523102001
- Zoning: AR-10
Construction
Type & style
- Home type: SingleFamily
- Property subtype: Single Family Residence
Condition
- New construction: No
- Year built: 1997
Community & HOA
Community
- Subdivision: Castle Creek
HOA
- Has HOA: Yes
- HOA fee: $1,332 quarterly
Location
- Region: Aspen
Financial & listing details
- Price per square foot: $2,409/sqft
- Tax assessed value: $23,278,200
- Annual tax amount: $47,443
- Date on market: 1/22/2026
Estimated market value
$23,186,600
$21.56M - $24.35M
$175,625/mo
Price history
Price history
| Date | Event | Price |
|---|---|---|
| 1/22/2026 | Listed for sale | $24,995,000-10.7%$2,409/sqft |
Source: AGSMLS #191438 Report a problem | ||
| 12/27/2025 | Listing removed | $27,995,000$2,698/sqft |
Source: AGSMLS #186835 Report a problem | ||
| 12/1/2025 | Price change | $27,995,000-6.7%$2,698/sqft |
Source: AGSMLS #186835 Report a problem | ||
| 7/29/2025 | Price change | $30,000,000-18.9%$2,892/sqft |
Source: AGSMLS #186835 Report a problem | ||
| 1/29/2025 | Listed for sale | $36,995,000+230.7%$3,566/sqft |
Source: AGSMLS #186835 Report a problem | ||
Public tax history
Public tax history
| Year | Property taxes | Tax assessment |
|---|---|---|
| 2025 | $60,324 +9.6% | $1,454,890 -30.8% |
| 2024 | $55,028 +134.7% | $2,103,450 -0.9% |
| 2023 | $23,443 +0.3% | $2,122,840 +186.2% |
Find assessor info on the county website
BuyAbility℠ payment
Est. payment
$139,784/mo
Principal & interest
$122469
Home insurance
$8748
Other costs
$8567
Climate risks
Neighborhood: 81611
Nearby schools
GreatSchools rating
- 8/10Aspen Elementary SchoolGrades: PK-4Distance: 1.5 mi
- 5/10Aspen Middle SchoolGrades: 5-8Distance: 1.5 mi
- 9/10Aspen High SchoolGrades: 9-12Distance: 1.5 mi
Open to renting?
Browse rentals near this home.- Loading
- Loading
