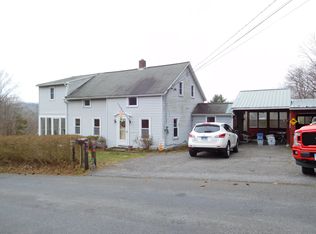Sold for $260,000
$260,000
195 Mountain Road, Torrington, CT 06790
5beds
1,344sqft
Single Family Residence
Built in 1900
0.85 Acres Lot
$305,400 Zestimate®
$193/sqft
$2,682 Estimated rent
Home value
$305,400
$281,000 - $330,000
$2,682/mo
Zestimate® history
Loading...
Owner options
Explore your selling options
What's special
Explore the potential of this versatile property. This ranch-style home, built in 1952 (town records incorrectly list it as 1900), offers 1,344 square feet above grade with 3 bedrooms, offering plenty of space for your family. In addition, the finished basement provides an additional 2 bedrooms and a kitchen. Limited only by your imagination, consider renting the in-law suite or renting both the in-law and the primary home as an investment for extra income. Alternatively, it could be a comfortable space for an aging parent. What sets this property apart is its energy efficiency. Solar panels, a heat pump, and new insulation have been installed to reduce energy consumption. The seller, an energy consultant, has made all the necessary updates to maximize efficiency. Nestled on a quiet road in a highly desirable area of Torrington, you'll enjoy the tranquility of a country feel while having easy access to town amenities. All of this is situated on a generous 0.85-acre lot. Don't miss out on the opportunities this property presents.
Zillow last checked: 8 hours ago
Listing updated: November 28, 2023 at 01:36pm
Listed by:
Jonathan Zuromski 860-385-6061,
Keller Williams Prestige Prop. 203-327-6700
Bought with:
Courtney LeBlanc, RES.0813693
Dave Jones Realty, LLC
Source: Smart MLS,MLS#: 170600570
Facts & features
Interior
Bedrooms & bathrooms
- Bedrooms: 5
- Bathrooms: 2
- Full bathrooms: 2
Primary bedroom
- Level: Main
- Area: 154.43 Square Feet
- Dimensions: 13.9 x 11.11
Bedroom
- Level: Main
- Area: 150.42 Square Feet
- Dimensions: 13.8 x 10.9
Bedroom
- Level: Main
- Area: 102.46 Square Feet
- Dimensions: 9.4 x 10.9
Bedroom
- Level: Lower
- Area: 191.4 Square Feet
- Dimensions: 13.2 x 14.5
Bedroom
- Level: Lower
- Area: 140.76 Square Feet
- Dimensions: 13.8 x 10.2
Bathroom
- Level: Main
- Area: 3.76 Square Feet
- Dimensions: 9.4 x 0.4
Bathroom
- Level: Lower
- Area: 64.17 Square Feet
- Dimensions: 9.3 x 6.9
Dining room
- Level: Main
- Area: 149.46 Square Feet
- Dimensions: 9.4 x 15.9
Family room
- Level: Lower
- Area: 212.22 Square Feet
- Dimensions: 13.1 x 16.2
Kitchen
- Level: Main
- Area: 104.34 Square Feet
- Dimensions: 9.4 x 11.1
Kitchen
- Level: Lower
- Area: 86.48 Square Feet
- Dimensions: 9.4 x 9.2
Living room
- Level: Main
- Area: 364 Square Feet
- Dimensions: 17.5 x 20.8
Heating
- Heat Pump, Forced Air, Electric, Oil
Cooling
- Attic Fan, Ceiling Fan(s)
Appliances
- Included: Electric Range, Refrigerator, Freezer, Dishwasher, Water Heater, Electric Water Heater
Features
- Wired for Data
- Doors: Storm Door(s)
- Windows: Storm Window(s), Thermopane Windows
- Basement: Full,Finished,Concrete,Interior Entry,Garage Access
- Attic: Walk-up,Floored
- Number of fireplaces: 1
Interior area
- Total structure area: 1,344
- Total interior livable area: 1,344 sqft
- Finished area above ground: 1,344
Property
Parking
- Total spaces: 1
- Parking features: Attached, Garage Door Opener, Private, Paved, Asphalt
- Attached garage spaces: 1
- Has uncovered spaces: Yes
Accessibility
- Accessibility features: Bath Grab Bars
Features
- Patio & porch: Deck
- Exterior features: Rain Gutters
Lot
- Size: 0.85 Acres
- Features: Sloped
Details
- Additional structures: Shed(s)
- Parcel number: 890926
- Zoning: R60
Construction
Type & style
- Home type: SingleFamily
- Architectural style: Ranch
- Property subtype: Single Family Residence
Materials
- Vinyl Siding
- Foundation: Concrete Perimeter
- Roof: Asphalt
Condition
- New construction: No
- Year built: 1900
Utilities & green energy
- Sewer: Septic Tank
- Water: Well
Green energy
- Energy efficient items: Insulation, Doors, Windows
- Energy generation: Solar
Community & neighborhood
Location
- Region: Torrington
Price history
| Date | Event | Price |
|---|---|---|
| 11/16/2023 | Sold | $260,000+4%$193/sqft |
Source: | ||
| 9/27/2023 | Listed for sale | $250,000+150%$186/sqft |
Source: | ||
| 5/1/2020 | Listing removed | $1,375$1/sqft |
Source: The Washington Agency #170267989 Report a problem | ||
| 3/19/2020 | Price change | $1,375-6.8%$1/sqft |
Source: The Washington Agency #170267989 Report a problem | ||
| 1/31/2020 | Listed for rent | $1,475$1/sqft |
Source: The Washington Agency #170267989 Report a problem | ||
Public tax history
| Year | Property taxes | Tax assessment |
|---|---|---|
| 2025 | $7,264 +43.3% | $188,930 +78.8% |
| 2024 | $5,069 +0% | $105,660 |
| 2023 | $5,067 +1.7% | $105,660 |
Find assessor info on the county website
Neighborhood: 06790
Nearby schools
GreatSchools rating
- 6/10Forbes SchoolGrades: 4-5Distance: 0.9 mi
- 3/10Torrington Middle SchoolGrades: 6-8Distance: 3.8 mi
- 2/10Torrington High SchoolGrades: 9-12Distance: 1.7 mi

Get pre-qualified for a loan
At Zillow Home Loans, we can pre-qualify you in as little as 5 minutes with no impact to your credit score.An equal housing lender. NMLS #10287.
