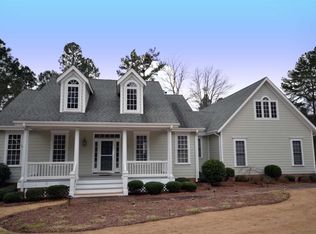Sold for $605,000 on 07/28/23
$605,000
195 Merion Circle, Pinehurst, NC 28374
5beds
3,356sqft
Single Family Residence
Built in 2001
0.35 Acres Lot
$729,100 Zestimate®
$180/sqft
$3,140 Estimated rent
Home value
$729,100
$678,000 - $787,000
$3,140/mo
Zestimate® history
Loading...
Owner options
Explore your selling options
What's special
Location and Lifestyle!
This beautiful Pinehurst home is located in the very desirable Pinehurst Unit 1 neighborhood, convenient to the village, golf courses, the lake, schools, the harness track, shopping, and dining. Park your golf cart in the 3 car garage and cruise around town! Speaking of the garage, it is already wired for your electric vehicle! If you prefer to walk, Merion Circle is a friendly, walkable loop. Everybody will enjoy this spacious and open floor plan. The welcoming foyer opens with arched entry ways into the formal dining room and the spacious den. The kitchen, which boasts custom cabinets, granite counters, and a breakfast bar, is perfect for entertaining and for everyday living. Relax and rejuvenate in the large living room, the eat in kitchen, or outside on the private deck. You will love the plantation shutters, the crown moldings, and the beautiful wood floors. The main level owner's suite has separate vanities, a jacuzzi tub, and a large walk in closet. The upstairs has 4 additional large bedrooms, one of which is currently used as a bonus room. This house has everything you're looking for, even great storage! Welcome home to 195 Merion Circle!
Zillow last checked: 8 hours ago
Listing updated: August 02, 2023 at 08:31am
Listed by:
Anna Hage 843-754-5132,
Keller Williams Pinehurst
Bought with:
Ketra Duchesne, 296879
Duchesne Realty Group
Source: Hive MLS,MLS#: 100383837 Originating MLS: Mid Carolina Regional MLS
Originating MLS: Mid Carolina Regional MLS
Facts & features
Interior
Bedrooms & bathrooms
- Bedrooms: 5
- Bathrooms: 4
- Full bathrooms: 3
- 1/2 bathrooms: 1
Primary bedroom
- Level: Main
- Dimensions: 16.2 x 14.5
Bedroom 2
- Level: Second
- Dimensions: 17 x 10.8
Bedroom 3
- Level: Second
- Dimensions: 11.6 x 12.3
Bedroom 4
- Level: Second
- Dimensions: 12.4 x 14.2
Bedroom 5
- Level: Second
- Dimensions: 17.8 x 11.8
Breakfast nook
- Level: First
- Dimensions: 11.5 x 11.3
Den
- Level: First
- Dimensions: 11.7 x 14.4
Dining room
- Level: First
- Dimensions: 10.3 x 12.9
Kitchen
- Level: First
- Dimensions: 11.4 x 12.7
Laundry
- Level: First
- Dimensions: 8.2 x 7.5
Living room
- Level: First
- Dimensions: 18.9 x 14.6
Heating
- Heat Pump, Electric
Cooling
- Heat Pump
Appliances
- Included: Built-In Microwave, Washer, Refrigerator, Range, Dryer, Disposal, Dishwasher
- Laundry: Laundry Room
Features
- Master Downstairs, Walk-in Closet(s), High Ceilings, Entrance Foyer, Whirlpool, Ceiling Fan(s), Pantry, Blinds/Shades, Gas Log, Walk-In Closet(s)
- Flooring: Carpet, Tile, Wood
- Attic: Storage,Floored
- Has fireplace: Yes
- Fireplace features: Gas Log
Interior area
- Total structure area: 3,356
- Total interior livable area: 3,356 sqft
Property
Parking
- Total spaces: 3
- Parking features: Golf Cart Parking, Concrete
Features
- Levels: Two
- Stories: 2
- Patio & porch: Deck
- Exterior features: Irrigation System
- Fencing: Back Yard,Wood
Lot
- Size: 0.35 Acres
- Dimensions: 100 x 113 x 151.29 x 132.65
- Features: Interior Lot
Details
- Parcel number: 00016002
- Zoning: R10
- Special conditions: Standard
Construction
Type & style
- Home type: SingleFamily
- Property subtype: Single Family Residence
Materials
- Brick Veneer
- Foundation: Crawl Space
- Roof: Composition
Condition
- New construction: No
- Year built: 2001
Utilities & green energy
- Water: Public
- Utilities for property: Water Available
Community & neighborhood
Location
- Region: Pinehurst
- Subdivision: Unit 1
Other
Other facts
- Listing agreement: Exclusive Right To Sell
- Listing terms: Cash,Conventional
- Road surface type: Paved
Price history
| Date | Event | Price |
|---|---|---|
| 7/28/2023 | Sold | $605,000+1.7%$180/sqft |
Source: | ||
| 5/21/2023 | Pending sale | $595,000$177/sqft |
Source: | ||
| 5/12/2023 | Listed for sale | $595,000+52.6%$177/sqft |
Source: | ||
| 7/16/2018 | Sold | $390,000-2.3%$116/sqft |
Source: | ||
| 5/22/2018 | Pending sale | $399,000$119/sqft |
Source: Coldwell Banker Advantage #185330 | ||
Public tax history
| Year | Property taxes | Tax assessment |
|---|---|---|
| 2024 | $3,606 -1.2% | $629,800 +3.1% |
| 2023 | $3,648 +10.3% | $610,600 |
| 2022 | $3,307 -3.5% | $610,600 +54.2% |
Find assessor info on the county website
Neighborhood: 28374
Nearby schools
GreatSchools rating
- 10/10Pinehurst Elementary SchoolGrades: K-5Distance: 1.7 mi
- 6/10Southern Middle SchoolGrades: 6-8Distance: 4 mi
- 5/10Pinecrest High SchoolGrades: 9-12Distance: 2.9 mi

Get pre-qualified for a loan
At Zillow Home Loans, we can pre-qualify you in as little as 5 minutes with no impact to your credit score.An equal housing lender. NMLS #10287.
Sell for more on Zillow
Get a free Zillow Showcase℠ listing and you could sell for .
$729,100
2% more+ $14,582
With Zillow Showcase(estimated)
$743,682