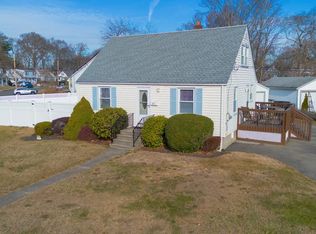Sold for $435,000 on 04/07/25
$435,000
195 Meadowside Road, Milford, CT 06460
3beds
1,008sqft
Single Family Residence
Built in 1942
8,276.4 Square Feet Lot
$493,300 Zestimate®
$432/sqft
$2,554 Estimated rent
Home value
$493,300
$459,000 - $538,000
$2,554/mo
Zestimate® history
Loading...
Owner options
Explore your selling options
What's special
Quintessential Cape Cod in the heart of Milford presents 3-4 Bedrooms and a Full Bathroom on a beautifully landscaped corner lot. The fully fenced Backyard surrounds a spacious above ground pool that will be a hit next Summer! Lengthy driveway leads to the detached 1 car Garage ideal for the New England weather. Just a few minutes to the downtown Green, Train Station, Silver Sands State Park & a quick walk to Meadowside Elementary School. Mature shrubs line the front entrance enhancing the warm welcome as you step through the door. You'll quickly notice the natural hardwood flowing throughout the home delivering a timeless, cozy atmosphere paired with recessed lighting. The pass-through window enhances both functionality and connection by allowing natural light to flow between rooms, creating an open, airy feel. At the same time, it promotes a sense of togetherness without being in the same room. The Kitchen features ample cabinet space and easy access to the side deck & Backyard. The Main Level also features the Primary Bedroom facing the front of the home, along with a Second freshly painted and newly carpeted Bedroom. A Full Bathroom completes this floor. Upstairs, you will find a spacious closet that could serve as an ideal spot for adding a Second Bathroom-positioned conveniently between the Third Bedroom and Office/Flex Room, assuring smooth morning routines. Create your perfect Family Room in the partially framed Lower Level, imagine unwinding after a long day!
Zillow last checked: 8 hours ago
Listing updated: April 08, 2025 at 07:20am
Listed by:
The Vanderblue Team at Higgins Group,
Tanya Walsh 475-210-9758,
Higgins Group Real Estate 203-254-9000
Bought with:
Denise Daniels-Biagi, RES.0782355
Coldwell Banker Realty
Source: Smart MLS,MLS#: 24062872
Facts & features
Interior
Bedrooms & bathrooms
- Bedrooms: 3
- Bathrooms: 1
- Full bathrooms: 1
Primary bedroom
- Features: Ceiling Fan(s), Hardwood Floor
- Level: Main
- Area: 117.42 Square Feet
- Dimensions: 10.3 x 11.4
Bedroom
- Features: Ceiling Fan(s), Wall/Wall Carpet
- Level: Main
- Area: 98.94 Square Feet
- Dimensions: 8.11 x 12.2
Bedroom
- Features: Bookcases, Ceiling Fan(s), Hardwood Floor
- Level: Upper
- Area: 148.2 Square Feet
- Dimensions: 11.4 x 13
Kitchen
- Features: Tile Floor
- Level: Main
- Area: 133.4 Square Feet
- Dimensions: 11.5 x 11.6
Living room
- Features: Ceiling Fan(s), Hardwood Floor
- Level: Main
- Area: 188.1 Square Feet
- Dimensions: 11.4 x 16.5
Office
- Features: Ceiling Fan(s), Hardwood Floor
- Level: Upper
- Area: 124.63 Square Feet
- Dimensions: 10.3 x 12.1
Heating
- Forced Air, Oil
Cooling
- Ceiling Fan(s)
Appliances
- Included: Oven/Range, Refrigerator, Washer, Dryer, Water Heater
- Laundry: Lower Level
Features
- Wired for Data
- Basement: Full,Unfinished,Storage Space,Interior Entry,Concrete
- Attic: None
- Has fireplace: No
Interior area
- Total structure area: 1,008
- Total interior livable area: 1,008 sqft
- Finished area above ground: 1,008
Property
Parking
- Total spaces: 5
- Parking features: Detached, Paved, Off Street, Driveway, Private
- Garage spaces: 1
- Has uncovered spaces: Yes
Features
- Patio & porch: Porch, Deck
- Exterior features: Sidewalk, Rain Gutters, Lighting
- Has private pool: Yes
- Pool features: Above Ground
- Fencing: Privacy,Full
- Waterfront features: Beach Access
Lot
- Size: 8,276 sqft
- Features: Corner Lot, Dry, Level, Cleared
Details
- Parcel number: 1204703
- Zoning: R7.5
Construction
Type & style
- Home type: SingleFamily
- Architectural style: Cape Cod
- Property subtype: Single Family Residence
Materials
- Vinyl Siding
- Foundation: Concrete Perimeter
- Roof: Shingle
Condition
- New construction: No
- Year built: 1942
Utilities & green energy
- Sewer: Public Sewer
- Water: Public
Community & neighborhood
Community
- Community features: Health Club, Library, Medical Facilities, Park, Private School(s), Near Public Transport, Shopping/Mall, Tennis Court(s)
Location
- Region: Milford
Price history
| Date | Event | Price |
|---|---|---|
| 4/7/2025 | Sold | $435,000$432/sqft |
Source: | ||
| 3/17/2025 | Pending sale | $435,000$432/sqft |
Source: | ||
| 12/13/2024 | Listed for sale | $435,000+251.7%$432/sqft |
Source: | ||
| 6/17/1999 | Sold | $123,700$123/sqft |
Source: Public Record Report a problem | ||
Public tax history
| Year | Property taxes | Tax assessment |
|---|---|---|
| 2025 | $6,019 +1.4% | $203,680 |
| 2024 | $5,935 +7.2% | $203,680 |
| 2023 | $5,534 +2% | $203,680 |
Find assessor info on the county website
Neighborhood: 06460
Nearby schools
GreatSchools rating
- 7/10Meadowside SchoolGrades: K-5Distance: 0.2 mi
- 9/10Harborside Middle SchoolGrades: 6-8Distance: 1 mi
- 6/10Jonathan Law High SchoolGrades: 9-12Distance: 1.1 mi
Schools provided by the listing agent
- Elementary: Meadowside
- Middle: Harborside
- High: Jonathan Law
Source: Smart MLS. This data may not be complete. We recommend contacting the local school district to confirm school assignments for this home.

Get pre-qualified for a loan
At Zillow Home Loans, we can pre-qualify you in as little as 5 minutes with no impact to your credit score.An equal housing lender. NMLS #10287.
Sell for more on Zillow
Get a free Zillow Showcase℠ listing and you could sell for .
$493,300
2% more+ $9,866
With Zillow Showcase(estimated)
$503,166