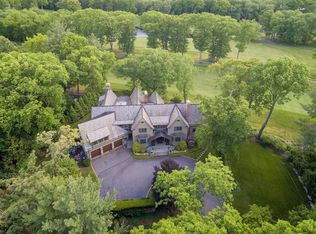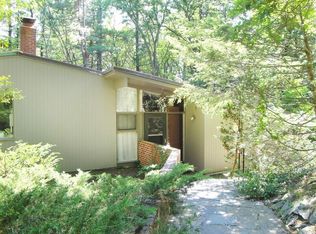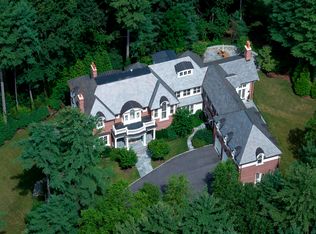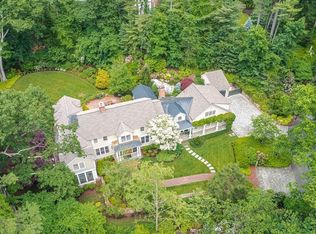Nestled on a 2.63-acre wooded lot in the exclusive Weston Golf Club neighborhood this garrison and gambrel colonial offers over 4,000 square feet of sun-drenched space for easy living and entertaining. Hardwood floors, handsome millwork, built-ins, spectacular picture and wide-sill bay windows, French doors to stone-walled patio and a flowing floor plan showcase country elegance. Pastoral views are highlights of a gorgeous living room with fireplace and formal dining room, a welcoming study off a gracious foyer has a fireplace and full bath, granite kitchen with island/desk/pantry opens to a family room with bay window, cabinetry, rustic hand-hewn beams and stunning oversize brick fireplace with a cast-iron cooking arm, while mudroom has laundry, back staircase and access to breezeway and 3-car garage. Large master suite, five additional bedrooms, four full baths, walk-in/cedar closets on 2nd floor. Walk-out basement has finish potential. Bucolic setting has excellent commuter access
This property is off market, which means it's not currently listed for sale or rent on Zillow. This may be different from what's available on other websites or public sources.



