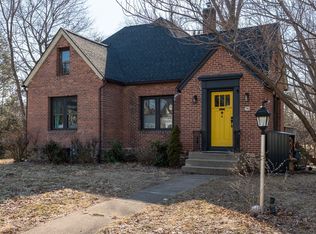Sold for $485,000 on 02/29/24
$485,000
195 Meadowbrook Rd, Longmeadow, MA 01106
3beds
3,072sqft
Single Family Residence
Built in 1984
10,106 Square Feet Lot
$506,000 Zestimate®
$158/sqft
$2,240 Estimated rent
Home value
$506,000
$481,000 - $531,000
$2,240/mo
Zestimate® history
Loading...
Owner options
Explore your selling options
What's special
AMAZING CUSTOM RANCH WITH CENTRAL AC AND LOWER LEVEL WALKOUT GUEST/FAMILY SUITE! Just over 3,000 Finished sq ft with a 3-season heated sunporch Located in a very desirable neighborhood. The classic Foyer with tiled entry leads to an open concept living room and dining area with hardwood flooring, picture window, and recessed lighting. The eat in kitchen with island features plenty of custom cabinetry. There are 2 generous sized bedrooms and a sizeable primary bedroom ensuite with walk in closet and full bath. The main bathroom has a tile floor and custom Kraft Maid wood vanity with stone countertop. The lower-level Guest/family suite is an open concept with bonus room and full bath. It also features a kitchenette area and a mini stack laundry. There is also a multifunctional bonus room/office attached to a storage room on the lower level. This home has plenty of off-street parking, as well as a carport and 28 ft wide 672 SQ FT garage for all your storage or workshop needs.
Zillow last checked: 8 hours ago
Listing updated: February 29, 2024 at 09:24am
Listed by:
Mark Kula 413-272-8802,
Coldwell Banker Realty - Western MA 413-567-8931
Bought with:
Suzan M. Anderson
ROVI Homes
Source: MLS PIN,MLS#: 73190599
Facts & features
Interior
Bedrooms & bathrooms
- Bedrooms: 3
- Bathrooms: 3
- Full bathrooms: 3
- Main level bathrooms: 1
Primary bedroom
- Features: Bathroom - Full, Walk-In Closet(s), Closet, Flooring - Wall to Wall Carpet
- Level: First
Bedroom 2
- Level: First
Bedroom 3
- Level: First
Primary bathroom
- Features: Yes
Bathroom 1
- Features: Bathroom - Full, Flooring - Stone/Ceramic Tile, Countertops - Stone/Granite/Solid, Cabinets - Upgraded, Remodeled
- Level: Main,First
Bathroom 2
- Features: Bathroom - Full, Bathroom - With Shower Stall, Closet/Cabinets - Custom Built, Flooring - Stone/Ceramic Tile
- Level: First
Bathroom 3
- Features: Bathroom - Full, Bathroom - With Shower Stall, Flooring - Laminate
- Level: Basement
Dining room
- Features: Flooring - Hardwood, Recessed Lighting, Beadboard, Crown Molding
- Level: First
Kitchen
- Features: Flooring - Hardwood, Dining Area, Pantry, Kitchen Island, Breakfast Bar / Nook, Recessed Lighting, Crown Molding
- Level: First
Living room
- Features: Flooring - Hardwood, Window(s) - Picture, Open Floorplan, Recessed Lighting, Beadboard, Crown Molding
- Level: Main,First
Office
- Features: Flooring - Vinyl
- Level: Basement
Heating
- Central, Forced Air, Natural Gas, Ductless
Cooling
- Central Air, Window Unit(s), Ductless
Appliances
- Laundry: Dryer Hookup - Electric, Flooring - Hardwood, Electric Dryer Hookup, Washer Hookup, First Floor
Features
- Ceiling Fan(s), Closet, Bathroom - Full, Bathroom - With Tub & Shower, Cable Hookup, Open Floorplan, Slider, Lighting - Overhead, Sun Room, Office, Bonus Room, Central Vacuum, Internet Available - Broadband
- Flooring: Wood, Tile, Carpet, Laminate, Hardwood, Flooring - Wood, Flooring - Vinyl, Flooring - Wall to Wall Carpet
- Basement: Full,Partially Finished,Walk-Out Access,Interior Entry,Garage Access,Concrete
- Has fireplace: No
Interior area
- Total structure area: 3,072
- Total interior livable area: 3,072 sqft
Property
Parking
- Total spaces: 7
- Parking features: Under, Carport, Garage Door Opener, Storage, Garage Faces Side, Oversized, Off Street, Driveway, Paved
- Attached garage spaces: 2
- Has carport: Yes
- Uncovered spaces: 5
Accessibility
- Accessibility features: Accessible Entrance
Features
- Patio & porch: Porch, Patio
- Exterior features: Porch, Patio, Rain Gutters
- Waterfront features: Stream
Lot
- Size: 10,106 sqft
- Features: Corner Lot, Wooded, Gentle Sloping, Sloped
Details
- Parcel number: 2546020
- Zoning: RA1
Construction
Type & style
- Home type: SingleFamily
- Architectural style: Ranch
- Property subtype: Single Family Residence
Materials
- Frame
- Foundation: Concrete Perimeter
- Roof: Shingle
Condition
- Year built: 1984
Utilities & green energy
- Electric: Circuit Breakers, 200+ Amp Service
- Sewer: Public Sewer
- Water: Public
- Utilities for property: for Electric Range, Washer Hookup
Community & neighborhood
Community
- Community features: Public Transportation, Shopping, Pool, Tennis Court(s), Park, Walk/Jog Trails, Golf, Medical Facility, Bike Path, Conservation Area, Highway Access, House of Worship, Marina, Private School, Public School, University
Location
- Region: Longmeadow
Other
Other facts
- Road surface type: Paved
Price history
| Date | Event | Price |
|---|---|---|
| 2/29/2024 | Sold | $485,000+1.1%$158/sqft |
Source: MLS PIN #73190599 Report a problem | ||
| 1/10/2024 | Listed for sale | $479,900+139.9%$156/sqft |
Source: MLS PIN #73190599 Report a problem | ||
| 7/24/2012 | Sold | $200,000$65/sqft |
Source: Public Record Report a problem | ||
Public tax history
| Year | Property taxes | Tax assessment |
|---|---|---|
| 2025 | $8,824 +2.1% | $417,800 |
| 2024 | $8,640 -0.1% | $417,800 +10.8% |
| 2023 | $8,645 +3.8% | $377,200 +11.6% |
Find assessor info on the county website
Neighborhood: 01106
Nearby schools
GreatSchools rating
- 7/10Center Elementary SchoolGrades: K-5Distance: 1 mi
- 6/10Williams Middle SchoolGrades: 6-8Distance: 1.2 mi
- 9/10Longmeadow High SchoolGrades: 9-12Distance: 1.5 mi
Schools provided by the listing agent
- Elementary: Center
- Middle: Williams
- High: Longmeadow
Source: MLS PIN. This data may not be complete. We recommend contacting the local school district to confirm school assignments for this home.

Get pre-qualified for a loan
At Zillow Home Loans, we can pre-qualify you in as little as 5 minutes with no impact to your credit score.An equal housing lender. NMLS #10287.
Sell for more on Zillow
Get a free Zillow Showcase℠ listing and you could sell for .
$506,000
2% more+ $10,120
With Zillow Showcase(estimated)
$516,120