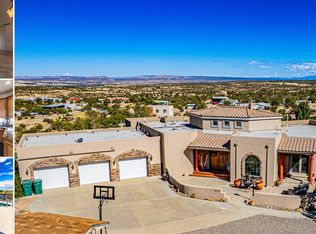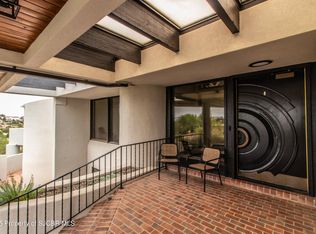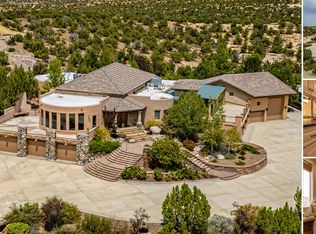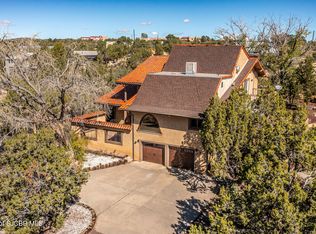Elegant Estate with Breathtaking Views. Nestled on 3.48 acres, this stunning custom-built home (2012) blends modern luxury with timeless charm. Boasting 6,232 square feet of living space--3,329 on the main level and 2,903 in the walk-out basement--it offers exceptional comfort, style, and room to entertain. Set across six surrounding parcels, the property ensures tranquility and unobstructed panoramic views. The exterior features striking Spanish-inspired architecture with beautiful stonework and a classic red-tiled roof. Inside, soaring ceilings and rich wooden beams create a grand yet welcoming atmosphere, complemented by plantation shutters throughout. The open-concept great room flows effortlessly into a chef's kitchen adorned with custom cabinetry, high-end appliances, and an expansive breakfast bar--perfect for gatherings. Two luxurious en-suite bedrooms provide privacy and ease, while two additional bedrooms offer versatility for family or guests. The walk-out basement expands the living space, ideal for a home theater, fitness area, or second family room. Outdoor living shines with a spacious covered patio complete with a cozy fireplace, ideal for enjoying serene evenings under the stars. A circular driveway and beautifully landscaped courtyard offer an impressive welcome to this remarkable retreat. Combining comfort, craftsmanship, and captivating views, this estate is truly one of a kind.
For sale
$1,300,000
195 McDonald Rd, Farmington, NM 87401
4beds
6,232sqft
Est.:
Single Family Residence
Built in 2012
3.48 Acres Lot
$1,243,000 Zestimate®
$209/sqft
$-- HOA
What's special
Custom-built homeCozy fireplaceSecond family roomBeautifully landscaped courtyardTimeless charmModern luxuryExceptional comfort
- 109 days |
- 767 |
- 22 |
Zillow last checked: 8 hours ago
Listing updated: October 06, 2025 at 12:34pm
Listed by:
Sam R Todd 505-320-9557,
RE/MAX of Farmington 505-327-4777
Source: SJCMLS,MLS#: 25-1318
Tour with a local agent
Facts & features
Interior
Bedrooms & bathrooms
- Bedrooms: 4
- Bathrooms: 4
- Full bathrooms: 3
- 1/2 bathrooms: 2
Rooms
- Room types: Entry/Foyer
Primary bedroom
- Description: Dbl Vanities, 3 Sinks, Shower Stall, Tile Floor
- Level: M
- Area: 341.6
- Dimensions: 14 x 24.4
Bedroom 2
- Description: En Suite, Dbl Vanities, 3 Sinks
- Level: B
- Area: 341.6
- Dimensions: 14 x 24.4
Bedroom 3
- Description: North: Carpet, Ceiling Fan, Plantation Shutters
- Level: B
- Area: 220.05
- Dimensions: 13.6 x 16.18
Bedroom 4
- Description: South: Carpet, Ceiling Fan, Plantation Shutters
- Level: B
- Area: 207.5
- Dimensions: 12.5 x 16.6
Family room
- Description: Built-In Shelves, Recessed Lighting
- Level: B
- Area: 267.26
- Dimensions: 16.6 x 16.1
Kitchen
- Description: 20ft Ceiling, Island, Breakfast Bar
- Level: M
- Area: 475.2
- Dimensions: 21.6 x 22
Living room
- Description: 20ft Ceiling, 20x12 w/30ft Ceiling Entry
- Level: M
- Area: 860.8
- Dimensions: 26.9 x 32
Other
- Description: Office, Plantation Shutters, Exterior Access
- Level: M
- Area: 107
- Dimensions: 10 x 10.7
Other
- Description: Laundry Room, Sink, Built-In Cabinets
- Level: M
- Area: 104
- Dimensions: 13 x 8
Other
- Description: Attached Garage; Built-In Cabinets
- Level: M
- Area: 725
- Dimensions: 29 x 25
Other
- Description: Storage Room; 10ft Ceiling
- Level: B
- Area: 129.03
- Dimensions: 18.7 x 6.9
Other
- Description: Utility Room; Exterior Access
- Level: B
- Area: 409.84
- Dimensions: 21.8 x 18.8
Heating
- Forced Air, Hot Water, Radiant
Cooling
- Has cooling: Yes
Appliances
- Included: Convection Oven, Dishwasher, Double Oven, Gas Range, Refrigerator, Trash Compactor, Two or More Water Heaters, Dryer, Washer
- Laundry: Mud Room Combo, Laundry Room
Features
- Cth/Vlt Ceilings, Pantry, Living Room, Dining Room, Breakfast Bar, Family Room, Master Bedroom
- Windows: Living Room Window Coverings, Dining Room Window Coverings, Master Bedroom Window Coverings
- Basement: Finished,Below Grade
- Number of fireplaces: 2
- Fireplace features: Two, Gas Log, Living Room
Interior area
- Total structure area: 6,232
- Total interior livable area: 6,232 sqft
- Finished area above ground: 3,329
- Finished area below ground: 2,903
Property
Parking
- Total spaces: 2
- Parking features: Oversized, Garage Door Opener
- Garage spaces: 2
Features
- Patio & porch: Covered Patio, Deck
- Exterior features: Fire Pit
- Fencing: Back Yard,Block,Other,Wire,Security
Lot
- Size: 3.48 Acres
- Features: 3 or More Acres, Landscaping Back, Landscaping Front
Details
- Parcel number: 2076172112498
- Zoning description: Residential
Construction
Type & style
- Home type: SingleFamily
- Property subtype: Single Family Residence
Materials
- Stucco
- Foundation: Basement
- Roof: Pitched,Tile
Condition
- 11 to 20 Years
- New construction: No
- Year built: 2012
Utilities & green energy
- Electric: 220 Volts
- Sewer: Public Sewer
- Water: Public
- Utilities for property: All City, Electricity Connected, Natural Gas Connected
Community & HOA
Community
- Security: Smoke Detector(s)
Location
- Region: Farmington
Financial & listing details
- Price per square foot: $209/sqft
- Tax assessed value: $996,751
- Annual tax amount: $10,215
- Date on market: 10/7/2025
- Listing terms: Conventional
- Electric utility on property: Yes
Estimated market value
$1,243,000
$1.18M - $1.31M
$3,494/mo
Price history
Price history
| Date | Event | Price |
|---|---|---|
| 10/7/2025 | Listed for sale | $1,300,000-21.2%$209/sqft |
Source: | ||
| 10/1/2025 | Listing removed | $1,650,000$265/sqft |
Source: | ||
| 10/25/2024 | Listed for sale | $1,650,000$265/sqft |
Source: | ||
Public tax history
Public tax history
| Year | Property taxes | Tax assessment |
|---|---|---|
| 2024 | $7,899 +1.6% | $332,250 +3% |
| 2023 | $7,773 +3.2% | $322,573 +3% |
| 2022 | $7,529 +3.8% | $313,178 +3% |
Find assessor info on the county website
BuyAbility℠ payment
Est. payment
$6,244/mo
Principal & interest
$5041
Property taxes
$748
Home insurance
$455
Climate risks
Neighborhood: 87401
Nearby schools
GreatSchools rating
- 5/10McKinley Elementary SchoolGrades: K-5Distance: 0.4 mi
- 4/10Tibbetts Middle SchoolGrades: 6-8Distance: 2.9 mi
- 6/10Farmington High SchoolGrades: 9-12Distance: 0.2 mi
Schools provided by the listing agent
- Elementary: McKinley Elementary
- Middle: Tibbetts Middle School
- High: Farmington High School
Source: SJCMLS. This data may not be complete. We recommend contacting the local school district to confirm school assignments for this home.




