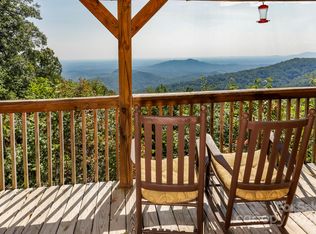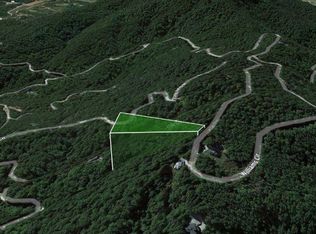Closed
$573,671
195 Martin Ct, Rutherfordton, NC 28746
4beds
2,656sqft
Single Family Residence
Built in 2004
4.64 Acres Lot
$614,300 Zestimate®
$216/sqft
$3,388 Estimated rent
Home value
$614,300
$584,000 - $651,000
$3,388/mo
Zestimate® history
Loading...
Owner options
Explore your selling options
What's special
195 Martin Court is perched in the mountains surrounding Lake Lure. This custom log cabin offers the tranquility of mountain living, with nearby cities like Asheville and Charlotte for convenience.
If you're seeking a mountain sanctuary that combines modern luxury with the allure of nature, 195 Martin Court is your opportunity to embrace the Lake Lure mountain lifestyle.
The cabin is built from hand milled flat logs with a synthetic chinking. The ceiling in the great room has heavy timber trusses to compliment the tongue and groove ceiling, wood floors and a wonderful floor to ceiling stone fireplace. Enjoy evenings in the hot tub or just sit on one of the decks and enjoy a view that goes on for miles. With 4 bedrooms and 3.5 baths there is plenty of space or this home makes the perfect for a vacation rental.
This property provides a gateway to a life in harmony with the changing seasons and the serenity of mountain living.
Zillow last checked: 8 hours ago
Listing updated: February 18, 2024 at 11:08am
Listing Provided by:
Stacey Klimchuk stacey@ijbproperties.com,
Ivester Jackson Blackstream
Bought with:
Nick Hinton
The Hinton Realty Group
Source: Canopy MLS as distributed by MLS GRID,MLS#: 4083311
Facts & features
Interior
Bedrooms & bathrooms
- Bedrooms: 4
- Bathrooms: 4
- Full bathrooms: 3
- 1/2 bathrooms: 1
- Main level bedrooms: 2
Primary bedroom
- Level: Upper
Primary bedroom
- Level: Upper
Bedroom s
- Level: Main
Bedroom s
- Level: Basement
Bedroom s
- Level: Main
Bedroom s
- Level: Basement
Laundry
- Level: Basement
Laundry
- Level: Basement
Heating
- Propane
Cooling
- Ceiling Fan(s), Zoned
Appliances
- Included: Dryer, Gas Range, Oven, Refrigerator, Washer
- Laundry: In Basement
Features
- Basement: Finished
Interior area
- Total structure area: 1,706
- Total interior livable area: 2,656 sqft
- Finished area above ground: 1,706
- Finished area below ground: 950
Property
Parking
- Total spaces: 3
- Parking features: Driveway
- Uncovered spaces: 3
Features
- Levels: Two
- Stories: 2
- Exterior features: Fire Pit
Lot
- Size: 4.64 Acres
- Features: Hilly, Private, Sloped, Wooded, Views
Details
- Parcel number: 1639375
- Zoning: R
- Special conditions: Standard
Construction
Type & style
- Home type: SingleFamily
- Property subtype: Single Family Residence
Materials
- Wood
- Roof: Shingle
Condition
- New construction: No
- Year built: 2004
Utilities & green energy
- Sewer: Septic Installed
- Water: Well
Community & neighborhood
Location
- Region: Rutherfordton
- Subdivision: Riverbend Highlands
HOA & financial
HOA
- Has HOA: Yes
- HOA fee: $450 annually
Other
Other facts
- Listing terms: Cash,Conventional
- Road surface type: Gravel, Dirt
Price history
| Date | Event | Price |
|---|---|---|
| 2/16/2024 | Sold | $573,671-12.4%$216/sqft |
Source: | ||
| 1/9/2024 | Price change | $655,000-1.5%$247/sqft |
Source: | ||
| 12/5/2023 | Price change | $665,000-1.5%$250/sqft |
Source: | ||
| 10/31/2023 | Listed for sale | $675,000+31.5%$254/sqft |
Source: | ||
| 8/18/2021 | Sold | $513,500+0.4%$193/sqft |
Source: | ||
Public tax history
| Year | Property taxes | Tax assessment |
|---|---|---|
| 2024 | $2,625 +0.5% | $463,500 |
| 2023 | $2,613 +14.8% | $463,500 +46.9% |
| 2022 | $2,275 +0.9% | $315,500 |
Find assessor info on the county website
Neighborhood: 28746
Nearby schools
GreatSchools rating
- 4/10Pinnacle Elementary SchoolGrades: PK-5Distance: 8.8 mi
- 4/10R-S Middle SchoolGrades: 6-8Distance: 12.7 mi
- 4/10R-S Central High SchoolGrades: 9-12Distance: 12.5 mi
Schools provided by the listing agent
- Elementary: Lake Lure Classical Academy
- Middle: Lake Lure Classical Academy
- High: Lake Lure Classical Academy
Source: Canopy MLS as distributed by MLS GRID. This data may not be complete. We recommend contacting the local school district to confirm school assignments for this home.

Get pre-qualified for a loan
At Zillow Home Loans, we can pre-qualify you in as little as 5 minutes with no impact to your credit score.An equal housing lender. NMLS #10287.

