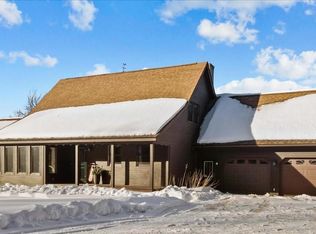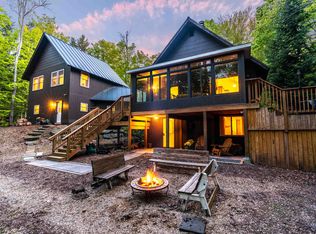Owned by the same owners for the past 27 years, this is a beautifully maintained 1-1/2 story, 3 bedroom - 2 full bath Post and Beam 19 century home situated on 1.3 manicured acres on Bahannon Brook surrounded by a combination of perennial gardens, lawn and woods and mature blueberry bushes with seasonal views of the Worcester Range. Open floor plan kitchen and living room with wide board flooring throughout. Conveniently located approximately 3 miles from downtown Stowe and roughly 20 mins to Mt. Mansfield ski slopes. The current owners have undertaken two major periods of renovations. The first of which was in 2006 and included the following: Addition of a 2 car garage with built-in 6x17" workshop, along with a 3 cord exterior firewood storage area, and a 10x23' walkup 2nd story storage area. The garage is connected to the house by a covered walkway. A 12x16' deck was also constructed at this time along with an 8X12' Sunroom. Kitchen counters were upgraded to custom stone tiles. All flooring was changed to wide board pine on the first floor. All baseboard and window trim was also redone. The first floor bathroom received a new low flush toilet and pedestal sink. All lighting was replaced with Hubbardton Forge and Conant Custom brass fixtures. Built-in cabinetry was also constructed. Syklights were added along with standing seam roofing incorporating both the house, covered walkway and garage. Electric service was extended and upgraded. The second period of renovations occurred in 2016 and consisted of all new exterior siding, increased added wall insulation and all new double pane windows. The house is heated by two Rinnai heating units the second of which is brand new. There is also a Hearthstone wood burning stove in the kitchen. The 2nd floor has electric baseboard heating. The entire house is extremely energy efficient given the new windows and insulation as previously mentioned. The southern exposure on the garage roof has been identified by Sun Commons as having excellent potential for future solar installation. The septic has been consistently maintained throughout the past 27 years. Water is provided through deeded shared well rights. There is a new Clearwater filtration system in the basement. As an added plus there is also reliable cell phone and high speed wireless service at this location.
This property is off market, which means it's not currently listed for sale or rent on Zillow. This may be different from what's available on other websites or public sources.

