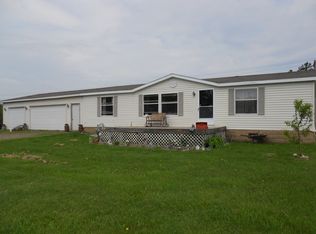Closed
$330,000
195 Main St, Foreston, MN 56330
5beds
3,328sqft
Single Family Residence
Built in 1976
2 Acres Lot
$356,900 Zestimate®
$99/sqft
$2,966 Estimated rent
Home value
$356,900
Estimated sales range
Not available
$2,966/mo
Zestimate® history
Loading...
Owner options
Explore your selling options
What's special
On 2 acres, featuring custom wood work throughout featuring, a massive main floor 17x21 primary bedroom with full bathroom, main floor 1/2 bathroom, main floor 2nd bedroom, large kitchen with custom vaults, stainless steel appliances, center island, vaulted living room with wood burning fire place, oversized attached heated garage. The lower level features newer finishes with 2 additional bedrooms with ( potential for a 5th bedroom ) 3/4 bathroom with custom tiled walk-in shower, family room with wood burning fireplace, and generous laundry room. Outside there is a south facing deck, additional 24x40 heated garage/shop with water and 1/2 bathroom. Home features high efficient HVAC, on demand water heater, apple trees, blueberry and raspberry bushes.
Zillow last checked: 8 hours ago
Listing updated: May 06, 2025 at 09:26am
Listed by:
Todd J. Swanson 320-980-3380,
Premier Real Estate Services
Bought with:
Dylan Vogt
Edina Realty, Inc.
Source: NorthstarMLS as distributed by MLS GRID,MLS#: 6498018
Facts & features
Interior
Bedrooms & bathrooms
- Bedrooms: 5
- Bathrooms: 4
- Full bathrooms: 1
- 3/4 bathrooms: 1
- 1/2 bathrooms: 2
Bedroom 1
- Level: Main
- Area: 357 Square Feet
- Dimensions: 17x21
Bedroom 2
- Level: Main
- Area: 153 Square Feet
- Dimensions: 17x9
Bedroom 3
- Level: Lower
- Area: 108 Square Feet
- Dimensions: 12x9
Bedroom 4
- Level: Lower
- Area: 117 Square Feet
- Dimensions: 13x9
Dining room
- Level: Main
- Area: 180 Square Feet
- Dimensions: 12x15
Family room
- Level: Lower
- Area: 266 Square Feet
- Dimensions: 19x14
Foyer
- Level: Main
- Area: 121 Square Feet
- Dimensions: 11x11
Kitchen
- Level: Main
- Area: 225 Square Feet
- Dimensions: 15x15
Living room
- Level: Main
- Area: 315 Square Feet
- Dimensions: 15x21
Heating
- Forced Air, Fireplace(s)
Cooling
- Central Air
Appliances
- Included: Dishwasher, Disposal, Dryer, Exhaust Fan, Microwave, Range, Refrigerator, Tankless Water Heater, Washer, Water Softener Owned
Features
- Basement: Block,Drain Tiled,Drainage System,Egress Window(s),Finished,Full,Sump Pump
- Number of fireplaces: 2
- Fireplace features: Family Room, Living Room, Wood Burning
Interior area
- Total structure area: 3,328
- Total interior livable area: 3,328 sqft
- Finished area above ground: 1,664
- Finished area below ground: 1,100
Property
Parking
- Total spaces: 4
- Parking features: Attached, Detached, Gravel, Garage, Heated Garage, Insulated Garage
- Attached garage spaces: 4
- Details: Garage Dimensions (21x33), Garage Door Height (7)
Accessibility
- Accessibility features: None
Features
- Levels: One
- Stories: 1
- Patio & porch: Deck
Lot
- Size: 2 Acres
- Dimensions: 139 x 412 x 311 x 447
- Features: Irregular Lot, Many Trees
Details
- Additional structures: Additional Garage
- Foundation area: 1664
- Parcel number: 190041600
- Zoning description: Residential-Single Family
Construction
Type & style
- Home type: SingleFamily
- Property subtype: Single Family Residence
Materials
- Brick/Stone, Metal Siding, Wood Siding
- Roof: Age Over 8 Years,Asphalt
Condition
- Age of Property: 49
- New construction: No
- Year built: 1976
Utilities & green energy
- Gas: Natural Gas
- Sewer: City Sewer/Connected
- Water: Drilled, Well
Community & neighborhood
Location
- Region: Foreston
HOA & financial
HOA
- Has HOA: No
Other
Other facts
- Road surface type: Paved
Price history
| Date | Event | Price |
|---|---|---|
| 4/26/2024 | Sold | $330,000$99/sqft |
Source: | ||
| 3/27/2024 | Pending sale | $330,000$99/sqft |
Source: | ||
| 3/14/2024 | Listed for sale | $330,000+68.4%$99/sqft |
Source: | ||
| 5/11/2018 | Sold | $196,000-2%$59/sqft |
Source: | ||
| 4/10/2018 | Pending sale | $199,900$60/sqft |
Source: Edina Realty, Inc., a Berkshire Hathaway affiliate #4918430 | ||
Public tax history
| Year | Property taxes | Tax assessment |
|---|---|---|
| 2024 | $3,752 +2.7% | $301,900 -1.7% |
| 2023 | $3,652 +5.3% | $307,000 +4.3% |
| 2022 | $3,468 +23.3% | $294,300 +25.8% |
Find assessor info on the county website
Neighborhood: 56330
Nearby schools
GreatSchools rating
- 4/10Milaca Elementary SchoolGrades: PK-6Distance: 3.2 mi
- 7/10Milaca Secondary High SchoolGrades: 7-12Distance: 3.2 mi

Get pre-qualified for a loan
At Zillow Home Loans, we can pre-qualify you in as little as 5 minutes with no impact to your credit score.An equal housing lender. NMLS #10287.
Sell for more on Zillow
Get a free Zillow Showcase℠ listing and you could sell for .
$356,900
2% more+ $7,138
With Zillow Showcase(estimated)
$364,038
