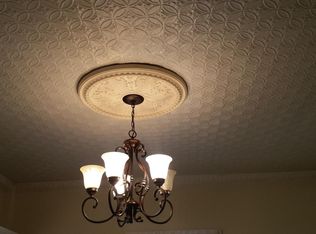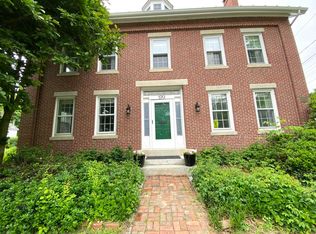Closed
$180,000
195 Main Street, Belfast, ME 04915
3beds
1,688sqft
Single Family Residence
Built in 1939
7,840.8 Square Feet Lot
$181,400 Zestimate®
$107/sqft
$2,024 Estimated rent
Home value
$181,400
Estimated sales range
Not available
$2,024/mo
Zestimate® history
Loading...
Owner options
Explore your selling options
What's special
Welcome to this classic New Englander style home, located in the heart of Belfast and ready for a new future! This timeless residence features a traditional layout with a spacious living room, family room, and formal dining room with beautiful custom built-ins. The kitchen offers plenty of potential for customization and personalization to suit your style. Three bedrooms and a full bath are located on the second floor. The open front porch invites you to sit-back and enjoy your front-row seat to the allure of in-town Belfast. Across the street you will find Wales Park, making it easy to enjoy outdoor activities and the public garden. The downtown area and waterfront are just a short distance away, offering easy access to restaurants, shops, galleries, and all of the beautiful coastal views and recreation opportunities that make the mid-coast special. Don't miss out on this opportunity to own a piece of Belfast and restore this home to its original beauty. Motivated seller!
Zillow last checked: 8 hours ago
Listing updated: August 01, 2025 at 10:23am
Listed by:
Better Homes & Gardens Real Estate/The Masiello Group
Bought with:
Better Homes & Gardens Real Estate/The Masiello Group
Source: Maine Listings,MLS#: 1615146
Facts & features
Interior
Bedrooms & bathrooms
- Bedrooms: 3
- Bathrooms: 2
- Full bathrooms: 1
- 1/2 bathrooms: 1
Bedroom 1
- Level: Second
Bedroom 2
- Level: Second
Bedroom 3
- Level: Second
Dining room
- Features: Built-in Features
- Level: First
Family room
- Features: Built-in Features
- Level: First
Kitchen
- Level: First
Living room
- Level: First
Heating
- Direct Vent Heater
Cooling
- None
Features
- Flooring: Carpet, Vinyl, Wood
- Basement: Interior Entry,Full,Unfinished
- Number of fireplaces: 1
Interior area
- Total structure area: 1,688
- Total interior livable area: 1,688 sqft
- Finished area above ground: 1,688
- Finished area below ground: 0
Property
Parking
- Parking features: Other, 1 - 4 Spaces
Features
- Patio & porch: Porch
Lot
- Size: 7,840 sqft
- Features: City Lot, Open Lot
Details
- Parcel number: BELFM011L213
- Zoning: RES 2
- Other equipment: Internet Access Available
Construction
Type & style
- Home type: SingleFamily
- Architectural style: New Englander
- Property subtype: Single Family Residence
Materials
- Wood Frame, Wood Siding
- Roof: Shingle
Condition
- Year built: 1939
Utilities & green energy
- Electric: Circuit Breakers
- Sewer: Public Sewer
- Water: Public
Community & neighborhood
Location
- Region: Belfast
Price history
| Date | Event | Price |
|---|---|---|
| 8/1/2025 | Sold | $180,000-28%$107/sqft |
Source: | ||
| 7/23/2025 | Pending sale | $250,000$148/sqft |
Source: | ||
| 7/7/2025 | Price change | $250,000-9.1%$148/sqft |
Source: | ||
| 6/23/2025 | Price change | $275,000-8.3%$163/sqft |
Source: | ||
| 5/20/2025 | Price change | $300,000-14%$178/sqft |
Source: | ||
Public tax history
| Year | Property taxes | Tax assessment |
|---|---|---|
| 2024 | $4,742 +33.3% | $307,900 +74% |
| 2023 | $3,558 -2.3% | $177,000 +4% |
| 2022 | $3,642 -2.7% | $170,200 |
Find assessor info on the county website
Neighborhood: 04915
Nearby schools
GreatSchools rating
- 7/10Captain Albert W. Stevens SchoolGrades: PK-5Distance: 0.5 mi
- 4/10Troy A Howard Middle SchoolGrades: 6-8Distance: 1.1 mi
- 6/10Belfast Area High SchoolGrades: 9-12Distance: 0.3 mi

Get pre-qualified for a loan
At Zillow Home Loans, we can pre-qualify you in as little as 5 minutes with no impact to your credit score.An equal housing lender. NMLS #10287.

