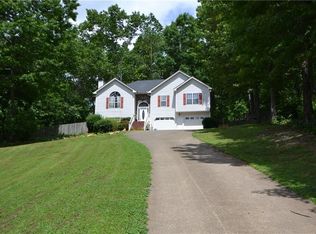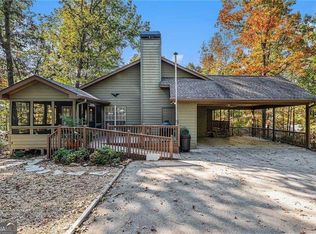Sold
$339,000
195 Lukes Path, Jasper, GA 30143
4beds
3,234sqft
Residential
Built in 2000
2.45 Acres Lot
$412,100 Zestimate®
$105/sqft
$2,669 Estimated rent
Home value
$412,100
$387,000 - $441,000
$2,669/mo
Zestimate® history
Loading...
Owner options
Explore your selling options
What's special
Welcome to this lush green private haven tucked away on an expansive 2.45-acre property in a mountain setting in Jasper. This remarkable home boasts 4 bedrooms, 2.5 baths and provides ample space for comfortable living. As you enter, you will immediately notice the master bedroom conveniently located on the main level, offering a private and tranquil retreat. The interior of the home has been tastefully updated with fresh neutral paint and new carpeting. Sunlight gracefully filters through the abundant windows illuminating every corner of the house and allowing for breathtaking views of the surrounding natural beauty. Car enthusiasts and collectors will find this property particularly appealing, as it offers ample space for their prized vehicles. Nestled in a serene setting, you will find yourself surrounded by towering trees, lush greenery and a sense of tranquility. The vast lot offers plenty of room for outdoor activities, from gardening and landscaping, to hosting gatherings or simply basking in the beauty of your own private oasis. NO HOA - and minutes to 575/515 for easy access to work, shopping and nearby schools.
Zillow last checked: 8 hours ago
Listing updated: March 20, 2025 at 08:23pm
Listed by:
Jenny Janssen & Rachel Hill Team,
BHHS Georgia Properties - Ellijay
Bought with:
Non NON-MLS MEMBER, 0
NON-MLS OFFICE
Source: NGBOR,MLS#: 325579
Facts & features
Interior
Bedrooms & bathrooms
- Bedrooms: 4
- Bathrooms: 3
- Full bathrooms: 2
- Partial bathrooms: 1
- Main level bedrooms: 1
Primary bedroom
- Level: Main
Heating
- Central
Cooling
- Central Air, Electric
Appliances
- Included: Refrigerator, Range, Dishwasher
- Laundry: Main Level, Laundry Closet
Features
- Ceiling Fan(s), Sheetrock, Eat-in Kitchen, High Speed Internet
- Flooring: Wood, Carpet
- Basement: Full
- Number of fireplaces: 1
Interior area
- Total structure area: 3,234
- Total interior livable area: 3,234 sqft
Property
Parking
- Total spaces: 6
- Parking features: Garage, Detached, Driveway, Basement, Concrete
- Garage spaces: 6
- Has uncovered spaces: Yes
Features
- Patio & porch: Front Porch, Deck
- Exterior features: Garden, Private Yard
- Has view: Yes
- View description: Trees/Woods
- Frontage type: Road
Lot
- Size: 2.45 Acres
- Topography: Wooded,Sloping
Details
- Additional structures: Workshop
- Parcel number: 065 032 025
Construction
Type & style
- Home type: SingleFamily
- Architectural style: Traditional
- Property subtype: Residential
Materials
- Frame, Concrete
- Roof: Shingle
Condition
- Resale
- New construction: No
- Year built: 2000
Utilities & green energy
- Sewer: Septic Tank
- Water: Public
- Utilities for property: Cable Available
Community & neighborhood
Location
- Region: Jasper
- Subdivision: Mountain Valley Estates
Other
Other facts
- Road surface type: Paved
Price history
| Date | Event | Price |
|---|---|---|
| 6/28/2023 | Sold | $339,000-15.2%$105/sqft |
Source: NGBOR #325579 Report a problem | ||
| 6/9/2023 | Pending sale | $399,900$124/sqft |
Source: | ||
| 6/2/2023 | Listed for sale | $399,900$124/sqft |
Source: | ||
Public tax history
| Year | Property taxes | Tax assessment |
|---|---|---|
| 2024 | $2,537 +49.8% | $135,197 +58% |
| 2023 | $1,693 -2.7% | $85,560 |
| 2022 | $1,740 -6.7% | $85,560 |
Find assessor info on the county website
Neighborhood: 30143
Nearby schools
GreatSchools rating
- 6/10Tate Elementary SchoolGrades: PK-4Distance: 1.6 mi
- 3/10Pickens County Middle SchoolGrades: 7-8Distance: 3.7 mi
- 6/10Pickens County High SchoolGrades: 9-12Distance: 3.7 mi
Get a cash offer in 3 minutes
Find out how much your home could sell for in as little as 3 minutes with a no-obligation cash offer.
Estimated market value$412,100
Get a cash offer in 3 minutes
Find out how much your home could sell for in as little as 3 minutes with a no-obligation cash offer.
Estimated market value
$412,100

