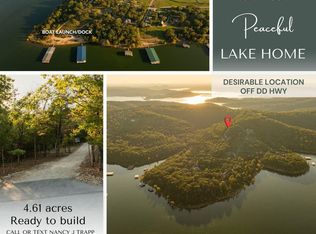Come enjoy the lakeviews and watch the deer and turkey in your back yard....This beautiful lakeview home has plenty of room to roam. Situated at the end of a cul de sac on 3.8 acres m/l with a beautiful park-like setting. The home features rustic cedar fiber cement siding with stone accents, lawn irrigation, 3 car garage, and a 36 X 9 1/2 feet screened in lakeside deck. The interior boasts a large kitchen with island, under-cabinet lighting, pull-outs, along with a breakfast nook and a formal dining room, a kitchen entertainers dream. With 3 levels of living, 4 bedrooms, 3 1/2 bathrooms, a bonus/hobby room upstairs, and a John Deere room in the lower level for hobbies or workshop you will never be tight on space.
This property is off market, which means it's not currently listed for sale or rent on Zillow. This may be different from what's available on other websites or public sources.

