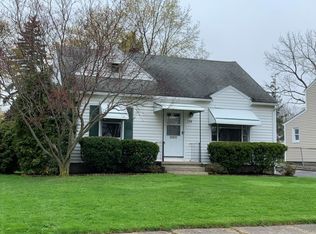Closed
$310,000
195 Laney Rd, Rochester, NY 14620
3beds
1,344sqft
Single Family Residence
Built in 1940
7,248.38 Square Feet Lot
$310,200 Zestimate®
$231/sqft
$1,997 Estimated rent
Home value
$310,200
$295,000 - $326,000
$1,997/mo
Zestimate® history
Loading...
Owner options
Explore your selling options
What's special
Unbeatable proximity to Highland Park, Strong Memorial Hospital, Highland Hospital, restaurants and amenities. Gorgeous new kitchen featuring high end appliances including a 4 burner Wolf range with center griddle, Bosch oven, newer fridge & dishwasher & custom butcher block counter top! Sliding glass doors in dining room lead to patio and fully fenced yard. Spacious primary bedroom & 2 additional bedrooms on the 2nd floor, one with built in desk & built in shelving unit could double as office. Hardwood floors through most of house. New furnace 2018, water heater 2013; Thermal pane & glass block windows. Eligible for the U of R Home Ownership Incentive Program. DO NOT MISS THIS ONE! Delayed negotiations until Monday 1/19/26 at 4 p.m.
Zillow last checked: 8 hours ago
Listing updated: February 24, 2026 at 10:01am
Listed by:
Andrew Hannan 585-776-5900,
Real Broker NY LLC
Bought with:
Mary K Hanrahan, 40HA1104189
Red Barn Properties
Source: NYSAMLSs,MLS#: R1657635 Originating MLS: Rochester
Originating MLS: Rochester
Facts & features
Interior
Bedrooms & bathrooms
- Bedrooms: 3
- Bathrooms: 1
- Full bathrooms: 1
Heating
- Gas, Forced Air
Cooling
- Central Air
Appliances
- Included: Dryer, Dishwasher, Exhaust Fan, Electric Oven, Electric Range, Freezer, Gas Cooktop, Disposal, Gas Water Heater, Microwave, Refrigerator, Range Hood, See Remarks, Washer
- Laundry: In Basement
Features
- Cedar Closet(s), Ceiling Fan(s), Separate/Formal Dining Room, Entrance Foyer, Separate/Formal Living Room, Home Office, Other, See Remarks, Sliding Glass Door(s), Programmable Thermostat
- Flooring: Ceramic Tile, Hardwood, Luxury Vinyl, Resilient, Tile, Varies
- Doors: Sliding Doors
- Windows: Thermal Windows
- Basement: Full
- Has fireplace: No
Interior area
- Total structure area: 1,344
- Total interior livable area: 1,344 sqft
Property
Parking
- Total spaces: 1
- Parking features: Attached, Garage, Garage Door Opener
- Attached garage spaces: 1
Features
- Levels: Two
- Stories: 2
- Patio & porch: Patio
- Exterior features: Blacktop Driveway, Fully Fenced, Patio
- Fencing: Full
Lot
- Size: 7,248 sqft
- Dimensions: 50 x 145
- Features: Near Public Transit, Rectangular, Rectangular Lot, Residential Lot
Details
- Additional structures: Shed(s), Storage
- Parcel number: 26140013648000010320000000
- Special conditions: Standard
Construction
Type & style
- Home type: SingleFamily
- Architectural style: Colonial
- Property subtype: Single Family Residence
Materials
- Vinyl Siding, Copper Plumbing
- Foundation: Block
- Roof: Asphalt
Condition
- Resale
- Year built: 1940
Utilities & green energy
- Electric: Circuit Breakers
- Sewer: Connected
- Water: Connected, Public
- Utilities for property: Cable Available, High Speed Internet Available, Sewer Connected, Water Connected
Community & neighborhood
Location
- Region: Rochester
- Subdivision: Amd Map Highland Park Ter
Other
Other facts
- Listing terms: Cash,Conventional,FHA,VA Loan
Price history
| Date | Event | Price |
|---|---|---|
| 2/23/2026 | Sold | $310,000+24%$231/sqft |
Source: | ||
| 1/20/2026 | Pending sale | $249,900$186/sqft |
Source: | ||
| 1/14/2026 | Listed for sale | $249,900+25%$186/sqft |
Source: | ||
| 5/26/2020 | Sold | $199,900$149/sqft |
Source: | ||
| 3/20/2020 | Pending sale | $199,900$149/sqft |
Source: RE/MAX Plus #R1254611 Report a problem | ||
Public tax history
| Year | Property taxes | Tax assessment |
|---|---|---|
| 2024 | -- | $290,700 +71.1% |
| 2023 | -- | $169,900 |
| 2022 | -- | $169,900 |
Find assessor info on the county website
Neighborhood: Highland
Nearby schools
GreatSchools rating
- 3/10Anna Murray-Douglass AcademyGrades: PK-8Distance: 0.7 mi
- 1/10James Monroe High SchoolGrades: 9-12Distance: 1.5 mi
- 2/10School Without WallsGrades: 9-12Distance: 1.5 mi
Schools provided by the listing agent
- District: Rochester
Source: NYSAMLSs. This data may not be complete. We recommend contacting the local school district to confirm school assignments for this home.
