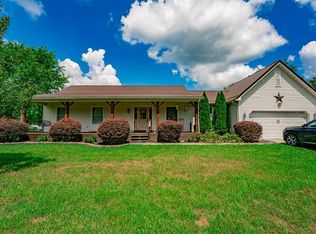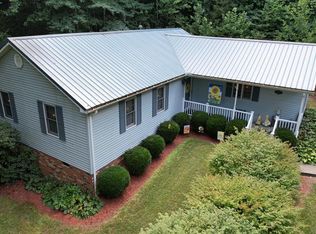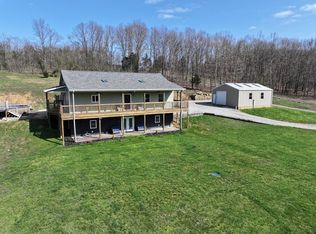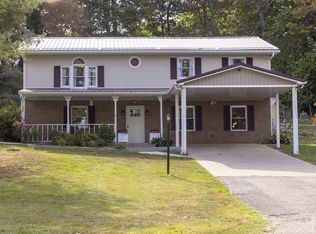Beautiful home in the Lake White region. Enjoy the views and peacefulness from the large wraparound deck. 2 extra lots included. 1 has water & sewer already. Fenced yard in the back great for kids or pets. Large rooms throughout including a family room in the basement that isn't reflected in sq. footage. 2 storage sheds on side lot.
For sale
$549,900
195 Lake Rd, Waverly, OH 45690
3beds
1,330sqft
Est.:
Single Family Residence
Built in 1979
1.61 Acres Lot
$-- Zestimate®
$413/sqft
$-- HOA
What's special
- 328 days |
- 75 |
- 1 |
Zillow last checked: 8 hours ago
Listing updated: June 30, 2025 at 12:16pm
Listed by:
Todd Harris,
Todd Harris Realty
Source: Scioto Valley AOR,MLS#: 197587
Tour with a local agent
Facts & features
Interior
Bedrooms & bathrooms
- Bedrooms: 3
- Bathrooms: 3
- Full bathrooms: 2
- 1/2 bathrooms: 1
- Main level bathrooms: 2
- Main level bedrooms: 3
Rooms
- Room types: Kitchen, Bedroom, Living Room, Family Room, Laundry, Utility, Bath, 1/2 Bath
Bedroom 1
- Description: Flooring(Laminate)
- Level: Main
- Area: 140.17
- Dimensions: 10.7 x 13.1
Bedroom 2
- Description: Flooring(Laminate)
- Level: Main
- Area: 182.32
- Dimensions: 17.2 x 10.6
Bedroom 3
- Description: Flooring(Laminate)
- Level: Main
- Area: 182
- Dimensions: 13 x 14
Bathroom 1
- Description: Flooring(Tile-Ceramic)
- Level: Main
- Area: 49.5
- Dimensions: 5 x 9.9
Bathroom 2
- Description: Flooring(Tile-Ceramic)
- Level: Main
- Area: 45.55
- Dimensions: 5 x 9.11
Bathroom 3
- Level: Basement
- Area: 33.6
- Dimensions: 5.6 x 6
Family room
- Description: Flooring(Carpet)
- Level: Basement
- Area: 333.6
- Dimensions: 13.9 x 24
Kitchen
- Description: Flooring(Tile-Ceramic)
- Level: Main
- Area: 155.82
- Dimensions: 10.6 x 14.7
Living room
- Description: Flooring(Tile-Ceramic)
- Level: Main
- Area: 353.1
- Dimensions: 21.4 x 16.5
Heating
- Forced Air, Natural Gas
Cooling
- Central Air
Appliances
- Included: Built-in Microwave, Dryer, Washer, Range, Refrigerator, Water Softener, Electric Water Heater
- Laundry: Laundry Room
Features
- Ceiling Fan(s), Natural Woodwork
- Flooring: Tile-Ceramic, Laminate, Carpet, Vinyl, Concrete
- Windows: Double Pane Windows
- Basement: Block,Partially Finished
- Has fireplace: Yes
- Fireplace features: Wood Burning Stove
Interior area
- Total structure area: 1,330
- Total interior livable area: 1,330 sqft
Video & virtual tour
Property
Parking
- Total spaces: 2
- Parking features: 2 Car, Attached, Asphalt
- Attached garage spaces: 2
- Has uncovered spaces: Yes
Features
- Patio & porch: Deck, Patio, Enclosed Porch
- Fencing: Fenced
Lot
- Size: 1.61 Acres
Details
- Additional structures: Shed(s)
- Parcel number: 160397 & 160398
Construction
Type & style
- Home type: SingleFamily
- Architectural style: Ranch
- Property subtype: Single Family Residence
Materials
- Vinyl Siding
- Roof: Asphalt
Condition
- Year built: 1979
Utilities & green energy
- Sewer: Public Sewer
- Water: Public
- Utilities for property: Cable/DSL
Community & HOA
Community
- Subdivision: No Subdivision
Location
- Region: Waverly
Financial & listing details
- Price per square foot: $413/sqft
- Annual tax amount: $1,728
- Date on market: 3/24/2025
Estimated market value
Not available
Estimated sales range
Not available
Not available
Price history
Price history
Price history is unavailable.
Public tax history
Public tax history
Tax history is unavailable.BuyAbility℠ payment
Est. payment
$3,184/mo
Principal & interest
$2602
Property taxes
$390
Home insurance
$192
Climate risks
Neighborhood: 45690
Nearby schools
GreatSchools rating
- NAWaverly Primary SchoolGrades: PK-2Distance: 2.2 mi
- 5/10Waverly Junior High SchoolGrades: 6-8Distance: 2.4 mi
- 4/10Waverly High SchoolGrades: 9-12Distance: 2.4 mi
Schools provided by the listing agent
- Elementary: Waverly CSD
- Middle: Waverly CSD
- High: Waverly CSD
Source: Scioto Valley AOR. This data may not be complete. We recommend contacting the local school district to confirm school assignments for this home.
- Loading
- Loading




