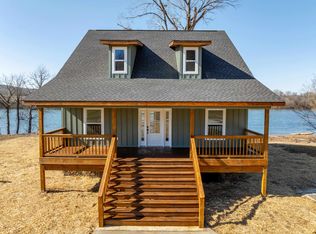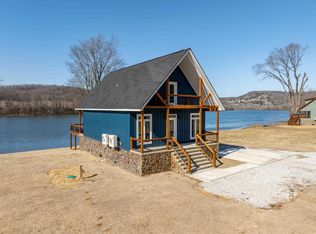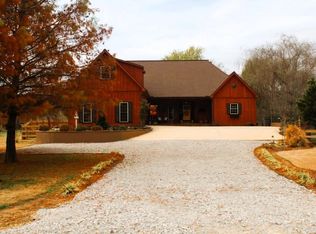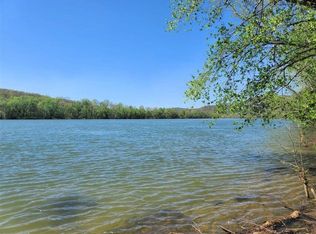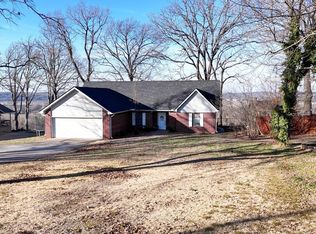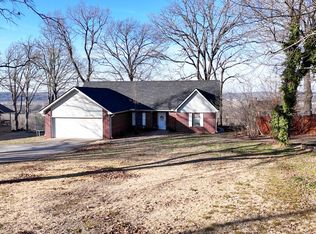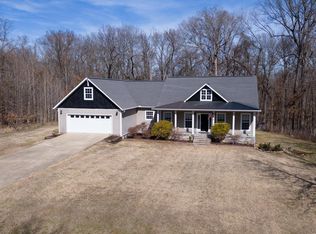Welcome to Bear Paw Cabin-Western Cedar Log home on the White River! If your Dream Home is a Rustic-Style Log Home in a peaceful River community, look no further! Enjoy the Beauty of the Ozarks along the White River w/gorgeous sunrises & stunning views to enjoy your morning coffee or favorite evening beverage on your brand new deck just watching the River carry your worries away. Plant your fav veggies & flowers in the new raised garden beds & landscaping. New in 2023: stove, micro, disposal, kitchen sink, front & side decks, board-on-board privacy fence. New RGB LED lighting and many new updates & fixtures too numerous to mention. (Owner states property is currently NOT REQUIRED to carry Flood Insurance as it is on back row from the river. )
Active
$339,000
195 Joe Baker Rd, Batesville, AR 72501
3beds
1,890sqft
Est.:
Single Family Residence
Built in 2005
1.5 Acres Lot
$333,400 Zestimate®
$179/sqft
$-- HOA
What's special
Western cedar log homeBoard-on-board privacy fenceRaised garden bedsGorgeous sunrisesStunning viewsBrand new deckNew rgb led lighting
- 369 days |
- 1,240 |
- 45 |
Zillow last checked:
Listing updated:
Listed by:
Missy Aaron 501-626-7792,
Choice Realty 870-793-7778
Source: CARMLS,MLS#: 25005948
Tour with a local agent
Facts & features
Interior
Bedrooms & bathrooms
- Bedrooms: 3
- Bathrooms: 3
- Full bathrooms: 2
- 1/2 bathrooms: 1
Rooms
- Room types: None
Dining room
- Features: Separate Dining Room
Heating
- Electric
Cooling
- Electric
Appliances
- Included: Electric Range, Dishwasher, Electric Water Heater
- Laundry: Washer Hookup, Electric Dryer Hookup
Features
- Ceiling Fan(s), Breakfast Bar, Sheet Rock, Wood Ceiling, Primary Bedroom/Main Lv
- Flooring: Carpet, Wood, Tile
- Windows: Insulated Windows
- Has fireplace: No
- Fireplace features: None
Interior area
- Total structure area: 1,890
- Total interior livable area: 1,890 sqft
Property
Parking
- Total spaces: 2
- Parking features: Two Car
Features
- Levels: Two
- Stories: 2
- Patio & porch: Deck, Porch
- Has view: Yes
- View description: River
- Has water view: Yes
- Water view: River
- Waterfront features: River Front
Lot
- Size: 1.5 Acres
- Features: Level, Cleared, River/Lake Area
Details
- Parcel number: 02006380064
- Other equipment: Satellite Dish
Construction
Type & style
- Home type: SingleFamily
- Architectural style: Log Cabin
- Property subtype: Single Family Residence
Materials
- Log
- Foundation: Crawl Space
- Roof: Metal
Condition
- New construction: No
- Year built: 2005
Utilities & green energy
- Sewer: Septic Tank
- Water: Public
Community & HOA
Community
- Subdivision: Metes & Bounds
HOA
- Has HOA: No
Location
- Region: Batesville
Financial & listing details
- Price per square foot: $179/sqft
- Tax assessed value: $111,350
- Annual tax amount: $1,054
- Date on market: 2/14/2025
- Listing terms: VA Loan,FHA,Conventional,Cash,USDA Loan
- Road surface type: Paved
Estimated market value
$333,400
$317,000 - $350,000
$1,751/mo
Price history
Price history
| Date | Event | Price |
|---|---|---|
| 8/13/2025 | Price change | $339,000-1.5%$179/sqft |
Source: BBOR #25-85 Report a problem | ||
| 5/6/2025 | Price change | $344,000-1.4%$182/sqft |
Source: BBOR #25-85 Report a problem | ||
| 2/14/2025 | Price change | $349,000-4.3%$185/sqft |
Source: BBOR #25-85 Report a problem | ||
| 6/2/2024 | Price change | $364,500-2.7%$193/sqft |
Source: | ||
| 5/9/2024 | Listed for sale | $374,500+21.2%$198/sqft |
Source: | ||
| 3/13/2023 | Sold | $308,897+3%$163/sqft |
Source: BBOR #22-574 Report a problem | ||
| 1/6/2023 | Price change | $299,900-14.3%$159/sqft |
Source: BBOR #22-574 Report a problem | ||
| 9/23/2022 | Listed for sale | $350,000+112.1%$185/sqft |
Source: BBOR #22-574 Report a problem | ||
| 3/24/2021 | Listing removed | -- |
Source: Owner Report a problem | ||
| 4/16/2020 | Listing removed | $165,000$87/sqft |
Source: Owner Report a problem | ||
| 2/14/2020 | Pending sale | $165,000$87/sqft |
Source: Owner Report a problem | ||
| 2/4/2020 | Listed for sale | $165,000+3.8%$87/sqft |
Source: Owner Report a problem | ||
| 11/6/2018 | Listing removed | $159,000$84/sqft |
Source: United Country Report a problem | ||
| 6/14/2018 | Listed for sale | $159,000$84/sqft |
Source: United Country Report a problem | ||
Public tax history
Public tax history
| Year | Property taxes | Tax assessment |
|---|---|---|
| 2024 | $619 -10.8% | $22,270 |
| 2023 | $694 -6.7% | $22,270 |
| 2022 | $744 | $22,270 |
| 2021 | $744 | $22,270 |
| 2020 | $744 -32.2% | $22,270 -3.9% |
| 2019 | $1,098 -4.9% | $23,180 -4.9% |
| 2018 | $1,154 | $24,380 |
| 2017 | $1,154 | $24,380 |
| 2016 | $1,154 | $24,380 |
| 2015 | $1,154 -1.8% | $24,380 -1.8% |
| 2014 | $1,176 | $24,830 |
| 2013 | $1,176 | $24,830 |
| 2012 | $1,176 | $24,830 |
| 2011 | $1,176 | $24,830 |
| 2010 | $1,176 +7.6% | $24,830 +8.2% |
| 2009 | $1,092 +2.1% | $22,945 |
| 2008 | $1,069 | $22,945 |
Find assessor info on the county website
BuyAbility℠ payment
Est. payment
$1,743/mo
Principal & interest
$1588
Property taxes
$155
Climate risks
Neighborhood: 72501
Nearby schools
GreatSchools rating
- 5/10West Magnet SchoolGrades: K-5Distance: 12.2 mi
- 4/10Batesville Junior High SchoolGrades: 6-8Distance: 14.2 mi
- 7/10Batesville High SchoolGrades: 9-12Distance: 14.4 mi
Local experts in 72501
- Loading
- Loading
