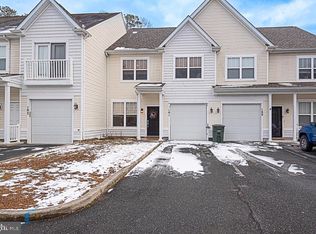Sold for $300,000 on 05/30/25
$300,000
195 Intrepid Ln #1303, Berlin, MD 21811
3beds
1,674sqft
Townhouse
Built in 2008
4,356 Square Feet Lot
$303,400 Zestimate®
$179/sqft
$2,315 Estimated rent
Home value
$303,400
$270,000 - $343,000
$2,315/mo
Zestimate® history
Loading...
Owner options
Explore your selling options
What's special
Move-in ready townhome in the popular Decatur Farm community! Enjoy the best of coastal living with a short drive to Ocean City’s beaches, Assateague Island, and a quick walk to historic downtown Berlin, where you’ll find charming shops, dining, and year-round activities. This 3 bedroom townhome features luxury vinyl plank flooring throughout (except for one bedroom), offering both style and durability. The first floor includes a spacious living area, a bright kitchen, and a versatile bonus space that can be used as a home office, dining area, or cozy sitting nook and a coat closet. The kitchen leads to a private backyard with a paver patio and privacy fence—perfect for entertaining, relaxing, or giving kids and pets a safe place to play. A convenient half bath is also located on the first floor. Upstairs, the primary suite features a walk-in closet and an en-suite bath with an oversized vanity. Two additional bedrooms—one with its own walk-in closet—share a full hall bath. A second-floor laundry room adds extra convenience and there is also a linen closet. Parking is easy with an attached one-car garage, two spaces in front, and additional guest parking nearby. Decatur Farms offers fantastic amenities, including a pool, clubhouse, fitness center, and playground. Stephen Decatur Park, located just across the street, features tennis and pickleball courts, a disc golf course, walking trails, and a playground. This townhome truly has it all—location, comfort, and community amenities! Don’t miss your chance to own this wonderful home.
Zillow last checked: 8 hours ago
Listing updated: May 30, 2025 at 11:46am
Listed by:
Cindy Poremski 410-430-9988,
Berkshire Hathaway HomeServices PenFed Realty - OP
Bought with:
Kim Jones
Karson Keys
Source: Bright MLS,MLS#: MDWO2029194
Facts & features
Interior
Bedrooms & bathrooms
- Bedrooms: 3
- Bathrooms: 3
- Full bathrooms: 2
- 1/2 bathrooms: 1
- Main level bathrooms: 1
Laundry
- Level: Upper
Heating
- Heat Pump, Electric
Cooling
- Heat Pump, Central Air, Ceiling Fan(s), Electric
Appliances
- Included: Washer, Dryer, Dishwasher, Microwave, Refrigerator, Cooktop, Water Heater, Ice Maker, Electric Water Heater
- Laundry: Upper Level, Washer In Unit, Dryer In Unit, Laundry Room
Features
- Open Floorplan, Bathroom - Tub Shower, Primary Bath(s), Walk-In Closet(s), Recessed Lighting, Dining Area, Combination Kitchen/Living
- Flooring: Carpet, Luxury Vinyl
- Doors: Insulated, Sliding Glass
- Windows: Window Treatments
- Has basement: No
- Has fireplace: No
Interior area
- Total structure area: 1,674
- Total interior livable area: 1,674 sqft
- Finished area above ground: 1,674
- Finished area below ground: 0
Property
Parking
- Total spaces: 1
- Parking features: Garage Faces Front, Attached
- Attached garage spaces: 1
Accessibility
- Accessibility features: None
Features
- Levels: Two
- Stories: 2
- Patio & porch: Patio
- Pool features: Community
- Fencing: Vinyl
- Has view: Yes
- View description: Trees/Woods
Lot
- Size: 4,356 sqft
Details
- Additional structures: Above Grade, Below Grade
- Parcel number: 2403170764
- Zoning: R1
- Special conditions: Standard
Construction
Type & style
- Home type: Townhouse
- Architectural style: Contemporary
- Property subtype: Townhouse
Materials
- Frame
- Foundation: Crawl Space
Condition
- New construction: No
- Year built: 2008
Utilities & green energy
- Sewer: Public Sewer
- Water: Public
Community & neighborhood
Location
- Region: Berlin
- Subdivision: Decatur Farm
- Municipality: Berlin
HOA & financial
HOA
- Has HOA: Yes
- HOA fee: $200 quarterly
- Amenities included: Clubhouse, Fitness Center, Meeting Room, Pool, Tot Lots/Playground
- Services included: Common Area Maintenance, Insurance, Management, Pool(s), Reserve Funds
- Association name: DECATUR FARM HOMEOWNERS ASSN
- Second association name: Decatur Farm Townhouse Condominium
Other fees
- Condo and coop fee: $235 monthly
Other
Other facts
- Listing agreement: Exclusive Right To Sell
- Listing terms: Cash,Conventional,VA Loan,FHA
- Ownership: Fee Simple
Price history
| Date | Event | Price |
|---|---|---|
| 5/30/2025 | Sold | $300,000-1.6%$179/sqft |
Source: | ||
| 5/29/2025 | Pending sale | $304,900$182/sqft |
Source: | ||
| 4/5/2025 | Contingent | $304,900$182/sqft |
Source: | ||
| 3/31/2025 | Price change | $304,900-3.2%$182/sqft |
Source: | ||
| 3/13/2025 | Listed for sale | $314,900+6.7%$188/sqft |
Source: | ||
Public tax history
| Year | Property taxes | Tax assessment |
|---|---|---|
| 2025 | $3,817 +6.5% | $217,567 +8.4% |
| 2024 | $3,583 +5.9% | $200,800 +5.9% |
| 2023 | $3,385 +7% | $189,667 -5.5% |
Find assessor info on the county website
Neighborhood: 21811
Nearby schools
GreatSchools rating
- 9/10Buckingham Elementary SchoolGrades: PK-4Distance: 0.7 mi
- 10/10Stephen Decatur Middle SchoolGrades: 7-8Distance: 2 mi
- 7/10Stephen Decatur High SchoolGrades: 9-12Distance: 2.2 mi
Schools provided by the listing agent
- Elementary: Buckingham
- Middle: Stephen Decatur
- High: Stephen Decatur
- District: Worcester County Public Schools
Source: Bright MLS. This data may not be complete. We recommend contacting the local school district to confirm school assignments for this home.

Get pre-qualified for a loan
At Zillow Home Loans, we can pre-qualify you in as little as 5 minutes with no impact to your credit score.An equal housing lender. NMLS #10287.
Sell for more on Zillow
Get a free Zillow Showcase℠ listing and you could sell for .
$303,400
2% more+ $6,068
With Zillow Showcase(estimated)
$309,468