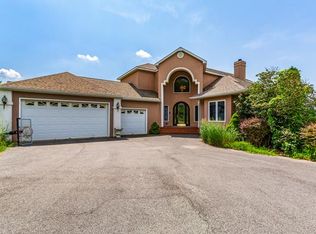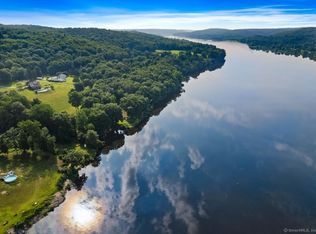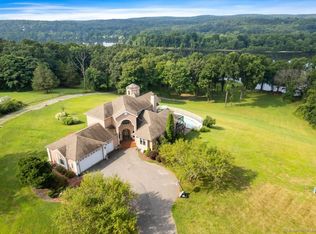Investment Opportunity, Riverfront Oasis or Both! Earn income while building your dream home OR move in and make this your dream home! This property has so much to offer! It's not just a home, it's a lifestyle. Approx 500 feet of CT River frontage! 1192 Sq Ft additional lower level with full walk out. Zoning approval to subdivide a 3 acre buildable lot with several options for the split or keep parcel as a whole. Survey done for deep water dock, several locations possible. In ground pool and pool house with bathroom and outside shower. Come inside and enter into the grand foyer with an eye catching curved staircase. The living room boasts cathedral ceilings, bar, built in wine cabinet that holds 280 bottles of your favorite flavors, built in cabinet, see through fireplace and sliders to the 3 season porch. Round the corner through the arched entry to your dining room and the fireplace comes through for warmth and ambience while dining. With palladium and transom windows, a slider to the deck and high ceilings, this room is bright and airy. A couple steps up to the kitchen and you will find cherry cabinets, a gas cooktop with griddle, custom paneled refrigerator, granite counters and a dining nook, pantry room with built ins and washer/dryer. Head upstairs, and you enter the master suite floor with a large bedroom, cathedral ceilings and palladium windows giving you the best view in the house. There is also a well equipped ensuite bath with double sink and vanity, bidet, jacuzzi tub, walk in shower, walk in closet and cedar closetAlso in your bedroom suite, a nook with spiral staircase leading to the turret for a birds eye view. And there is still more living space! The lower level could be it's own apartment, making in-law suite a possibility. Downstairs includes a family room, office, spa room with hot tub and sauna all with view. there are two additional bedrooms and a full bath as well. Home has been rented out through Air bnb bringing in additional income. There is also a tower on the property that the Coast Guard leases space for that brings in approximately $3000/year. To sum it up, this home and this property have so many possibilities! Come check it out! You will be amazed! See also MLS# 24040796 and 24040948
This property is off market, which means it's not currently listed for sale or rent on Zillow. This may be different from what's available on other websites or public sources.



