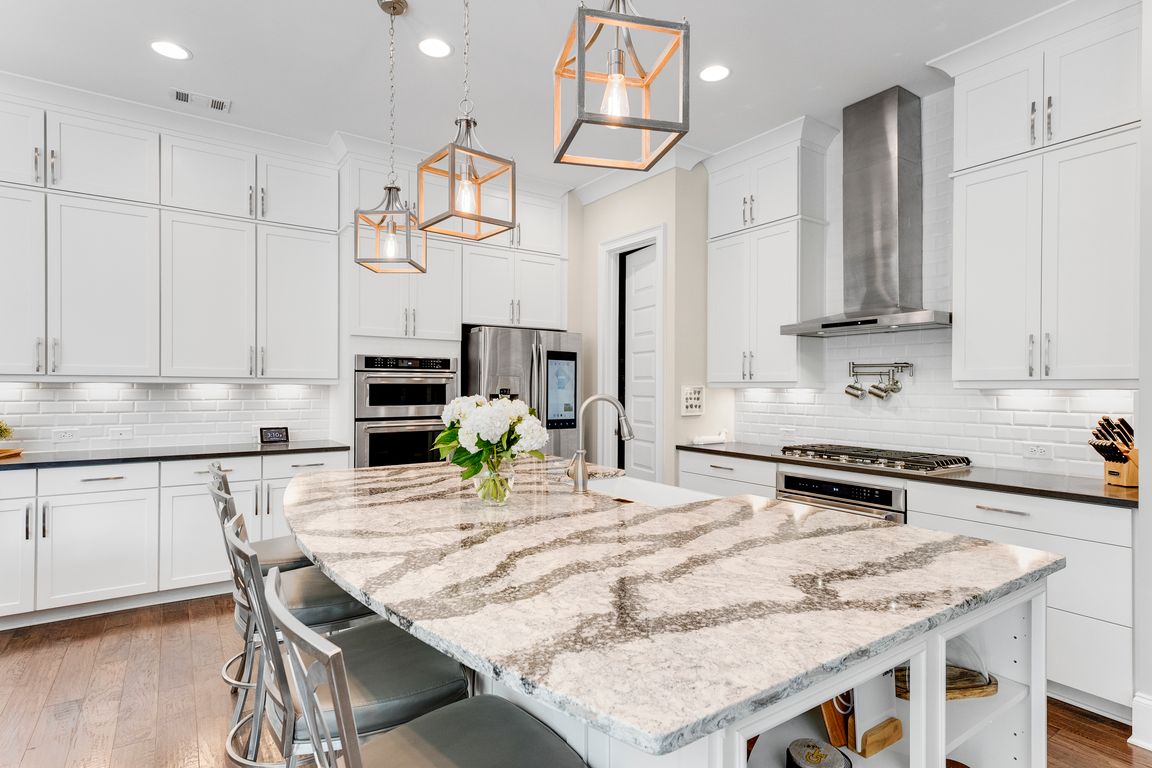
ActivePrice cut: $30K (10/15)
$1,595,000
7beds
5,995sqft
195 Horizon Hl, Milton, GA 30004
7beds
5,995sqft
Single family residence, residential
Built in 2016
1.03 Acres
3 Garage spaces
$266 price/sqft
$500 quarterly HOA fee
What's special
Private milton cul-de-sacOversized islandSpacious family roomKeeping roomSecondary kitchenPrivate oasisPremium appliances
Priced below appraised value, this 7-bedroom, 5-bath estate offers nearly 6,000 square feet of beautifully crafted living on more than an acre of wooded privacy, tucked away on a private Milton cul-de-sac. The home features a chef’s kitchen with custom cabinetry, premium appliances, and an oversized island that flows into light-filled ...
- 90 days |
- 1,574 |
- 74 |
Source: FMLS GA,MLS#: 7611435
Travel times
Kitchen
Living Room
Primary Bedroom
Zillow last checked: 7 hours ago
Listing updated: 19 hours ago
Listing Provided by:
Jen Vasquez,
Berkshire Hathaway HomeServices Georgia Properties
Source: FMLS GA,MLS#: 7611435
Facts & features
Interior
Bedrooms & bathrooms
- Bedrooms: 7
- Bathrooms: 5
- Full bathrooms: 5
- Main level bathrooms: 1
- Main level bedrooms: 1
Rooms
- Room types: Basement, Bonus Room, Den, Game Room, Media Room, Office, Wine Cellar
Primary bedroom
- Features: Oversized Master, Split Bedroom Plan
- Level: Oversized Master, Split Bedroom Plan
Bedroom
- Features: Oversized Master, Split Bedroom Plan
Primary bathroom
- Features: Double Vanity, Separate His/Hers, Separate Tub/Shower, Soaking Tub
Dining room
- Features: Seats 12+, Separate Dining Room
Kitchen
- Features: Breakfast Bar, Breakfast Room, Cabinets White, Eat-in Kitchen, Keeping Room, Kitchen Island, Pantry Walk-In, Second Kitchen, View to Family Room, Wine Rack
Heating
- Central
Cooling
- Ceiling Fan(s), Central Air, Zoned
Appliances
- Included: Dishwasher, Disposal, Double Oven, Dryer, ENERGY STAR Qualified Appliances, Gas Cooktop, Gas Water Heater, Microwave, Range Hood, Refrigerator, Self Cleaning Oven, Washer
- Laundry: Lower Level, Sink, Upper Level
Features
- Crown Molding, Double Vanity, Entrance Foyer 2 Story, High Ceilings 9 ft Upper, High Ceilings 10 ft Main, His and Hers Closets, Walk-In Closet(s)
- Flooring: Carpet, Hardwood, Tile
- Windows: Insulated Windows, Window Treatments
- Basement: Full
- Attic: Pull Down Stairs
- Number of fireplaces: 3
- Fireplace features: Basement, Family Room, Gas Log, Gas Starter, Glass Doors, Keeping Room
- Common walls with other units/homes: No Common Walls
Interior area
- Total structure area: 5,995
- Total interior livable area: 5,995 sqft
- Finished area above ground: 4,160
- Finished area below ground: 1,835
Property
Parking
- Total spaces: 3
- Parking features: Garage
- Garage spaces: 3
Accessibility
- Accessibility features: None
Features
- Levels: Three Or More
- Patio & porch: Deck, Covered, Front Porch
- Exterior features: Other, Private Yard
- Pool features: None
- Spa features: None
- Fencing: Invisible
- Has view: Yes
- View description: Park/Greenbelt
- Waterfront features: None
- Body of water: None
Lot
- Size: 1.03 Acres
- Features: Back Yard, Cul-De-Sac, Front Yard, Landscaped, Private
Details
- Additional structures: None
- Parcel number: 22 368008770369
- Other equipment: Home Theater, Irrigation Equipment
- Horse amenities: None
Construction
Type & style
- Home type: SingleFamily
- Architectural style: Traditional
- Property subtype: Single Family Residence, Residential
Materials
- Brick, Cement Siding, Other
- Foundation: Concrete Perimeter, Slab
- Roof: Shingle,Composition
Condition
- Updated/Remodeled
- New construction: No
- Year built: 2016
Details
- Builder name: Ashton Woods
Utilities & green energy
- Electric: 110 Volts, 220 Volts, 220 Volts in Laundry
- Sewer: Public Sewer
- Water: Public
- Utilities for property: Cable Available, Electricity Available, Natural Gas Available, Phone Available, Sewer Available, Underground Utilities, Water Available
Green energy
- Energy efficient items: Appliances, HVAC, Insulation, Thermostat, Roof
- Energy generation: Water
Community & HOA
Community
- Features: Homeowners Assoc, Near Schools, Near Shopping, Sidewalks, Street Lights
- Security: Smoke Detector(s)
- Subdivision: Woodwinds At New Providence
HOA
- Has HOA: Yes
- Services included: Trash
- HOA fee: $500 quarterly
Location
- Region: Milton
Financial & listing details
- Price per square foot: $266/sqft
- Tax assessed value: $1,090,500
- Annual tax amount: $9,727
- Date on market: 7/18/2025
- Listing terms: Cash,Conventional,FHA,VA Loan
- Electric utility on property: Yes
- Road surface type: Asphalt