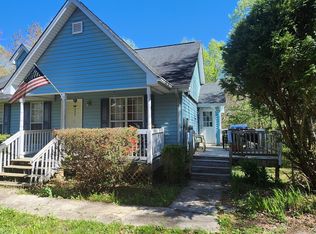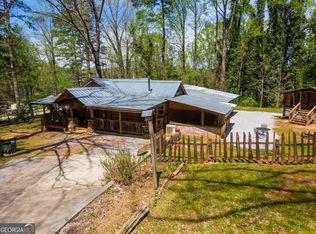YOU'RE QUINTESSENTIAL FARM WITH ALL THE MUST HAVES BUNDLED IN ONE PROPERTY..Situated in the foothills of Northeast Georgia w/ STUNNING year round views. PARK LIKE SETTING ON 11 PLUS ACRES of gorgeous land affording usability, fenced pasture,shop,barn and CUSTOM built home providing ultimate comfort and functionality. Foyer entrance w/ gleaming oak floors anchored by floor to ceiling stone fireplace as the focal point. Fantastic kitchen w/ custom cabinets,abundance of counter space, breakfast bar and pantry. Spacious floor plan design w/ large guest rooms w/ private ext. access and private office. Large master on main w/ private en suite. Plus over a FULL basement w/ garage! 5 STALL custom barn w/ tack room! MASSIVE SHOP for all the toys! A TRUE MUST SEE.
This property is off market, which means it's not currently listed for sale or rent on Zillow. This may be different from what's available on other websites or public sources.


