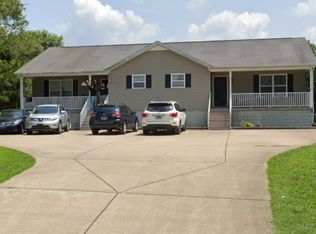Extra nice double wide mobile home, level lot, detached garage, change link fence, very convienent to interstate.Brokered And Advertised By: Chris Dotson & AssociatesListing Agent: Chris Dotson
This property is off market, which means it's not currently listed for sale or rent on Zillow. This may be different from what's available on other websites or public sources.
