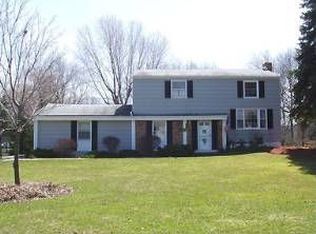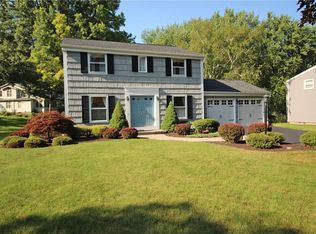This property is off market, which means it's not currently listed for sale or rent on Zillow. This may be different from what's available on other websites or public sources.
Off market
Street View
Zestimate®
$259,900
195 Hillary Dr, Rochester, NY 14624
3beds
1baths
1,496sqft
SingleFamily
Built in 1968
0.39 Acres Lot
$259,900 Zestimate®
$174/sqft
$2,424 Estimated rent
Maximize your home sale
Get more eyes on your listing so you can sell faster and for more.
Home value
$259,900
$244,000 - $275,000
$2,424/mo
Zestimate® history
Loading...
Owner options
Explore your selling options
What's special
Facts & features
Interior
Bedrooms & bathrooms
- Bedrooms: 3
- Bathrooms: 1.5
Heating
- Forced air
Cooling
- Central
Interior area
- Total interior livable area: 1,496 sqft
Property
Parking
- Parking features: Garage - Attached
Features
- Exterior features: Other
Lot
- Size: 0.39 Acres
Details
- Parcel number: 26220014514255
Construction
Type & style
- Home type: SingleFamily
- Architectural style: Colonial
Materials
- Metal
Condition
- Year built: 1968
Community & neighborhood
Location
- Region: Rochester
Price history
| Date | Event | Price |
|---|---|---|
| 10/26/2022 | Sold | $210,000+10.6%$140/sqft |
Source: | ||
| 9/14/2022 | Pending sale | $189,900$127/sqft |
Source: | ||
| 9/9/2022 | Listed for sale | $189,900$127/sqft |
Source: | ||
Public tax history
| Year | Property taxes | Tax assessment |
|---|---|---|
| 2024 | -- | $233,600 +11.8% |
| 2023 | -- | $208,900 +28.4% |
| 2022 | -- | $162,700 |
Find assessor info on the county website
Neighborhood: 14624
Nearby schools
GreatSchools rating
- 7/10Chestnut Ridge Elementary SchoolGrades: PK-4Distance: 0.5 mi
- 6/10Churchville Chili Middle School 5 8Grades: 5-8Distance: 2.9 mi
- 8/10Churchville Chili Senior High SchoolGrades: 9-12Distance: 2.6 mi

