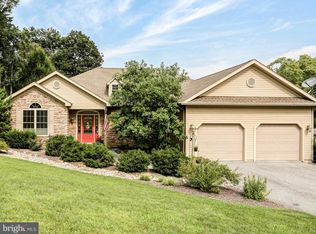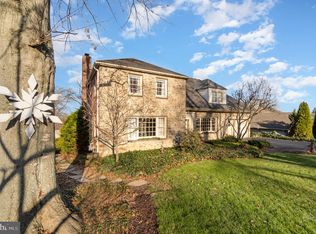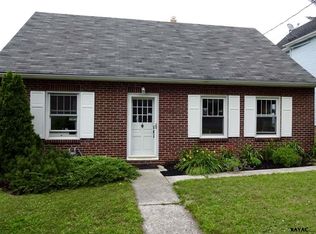Beautifully well-built custom home in York Suburban Schools!!!! Located close to the I83, York Hospital, York College, and shopping and restaurants. Craftsmanship shows in the large ceiling molding, ceramic tile, hardwood floors, and carpet married up with fresh paint throughout. Lovely dining room with chair rail across from the office adorned with French Doors. Open Kitchen with ceramic flooring and Corian top with integrated sink and an eat-in area that leads into the large living room. Walk upstairs to the landing and you will find two nice size bedrooms and a full bath. Master Bedroom has a walk-in closet, an additional closet, tray ceiling, and an oversized master bathroom. The lower level is finished with storage and closet space, a full bathroom and bedroom, and walk-out to the fenced backyard!! Lower level could easily convert into in-law quarters. Wonderful natural light throughout the home!!! Wired for Central Vaccum (not hooked up) as well as window candles. 1 Owner!!! Make this one yours today!!!
This property is off market, which means it's not currently listed for sale or rent on Zillow. This may be different from what's available on other websites or public sources.


