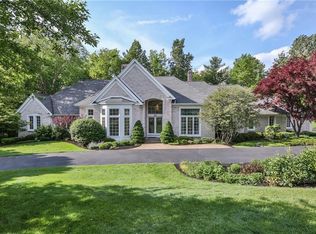A wonderful front porch & 2-story Foyer welcome your family & friends to this FABULOUS Colonial in desirable cul-de-sac Brighton location! GORGEOUS Granite/Stainless E/I Kitchen w/tons of cabinet space and Sliders to Deck! Large Dining Room & Family Room! PLUS Living Room overlooks wooded, private backyard! Gleaming hardwood floors throughout 1st Floor! Laundry Room & Mud area too! PLUS an unbelievable office space/guest room w/HUGE windows! Upstairs you will find 4 spacious beds & 3 Full Baths! The Master Bath has been updated to perfection & boasts custom tile floor, STEAM SHOWER, his/her vanities and large soaking tub! BRAND NEW WINDOWS & DOORS! FRESHLY PAINTED! Partially fin. basement w/additional 1/2 Half Bath too! Whole-house Generator! LOADS of UPGRADES!
This property is off market, which means it's not currently listed for sale or rent on Zillow. This may be different from what's available on other websites or public sources.
