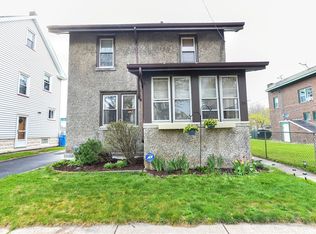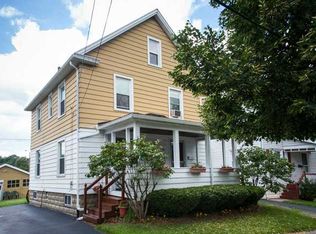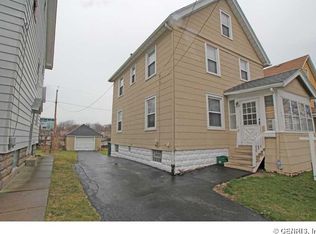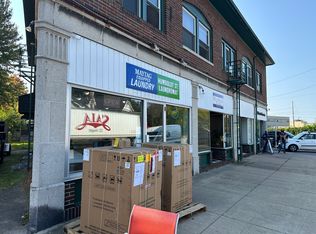**STEP BACK in TIME!! THIS Rarely Available 1500 SQ. FT. Circa 1915 HISTORIC NORTH-WINTON VILLAGE COLONIAL Has All Of its ORIGINAL CHARM and CHARACTER From the LEADED GLASS WINDOWS, To The GUMWOOD DOORS, CROWN MOLDING & TRIM, To The HARDWOOD Floors & COFFERED ceilings!!*This HOME Also FEATURES Many MODERN AMMENITIES Of Today Such As CENTRAL AIR, CUSTOM BUILT DECK in Rear of FULLY FENCED YARD With NEW SHED, FIBER OPTIC Wiring, NEWER WINDOWS & Professionally FINISHED Walk-Up ATTIC! lovingly RENOVATED & UPDATED With all of the GORGEOUS original DETAILS intact**RELAX & UNWIND From Work Or Enjoy a SUMMERTIME Beverage On INVITING Front PORCH!*You Will LOVE Living In This HOME!*This Is A VERY SPECIAL And UNIQUE Property LOCATED Right In The Heart of it ALL*! 1ST OPEN - Sunday June 4th 12-1:30
This property is off market, which means it's not currently listed for sale or rent on Zillow. This may be different from what's available on other websites or public sources.



