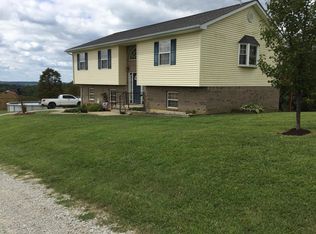Sold for $165,000
$165,000
195 Greenup Rd, Owenton, KY 40359
3beds
1,100sqft
Single Family Residence, Residential
Built in ----
2.07 Acres Lot
$-- Zestimate®
$150/sqft
$899 Estimated rent
Home value
Not available
Estimated sales range
Not available
$899/mo
Zestimate® history
Loading...
Owner options
Explore your selling options
What's special
Country Home with major components newly updated! HVAC-2 years, Water Heater-5 years, and Brand-new Roof May 2025. 3 bedrooms, full bath, oversized eat-in country kitchen, 2-car detached garage or workshop (26 x 26), patio on approx. 2 acres. Electric Hookup for Camper/RV. Only 4 miles from school, nice home!
Zillow last checked: 8 hours ago
Listing updated: November 13, 2025 at 10:17pm
Listed by:
Bradley Jones 859-802-2084,
Golden Triangle Realty, LLC
Bought with:
Bradley Jones, 284184
Golden Triangle Realty, LLC
Source: NKMLS,MLS#: 633032
Facts & features
Interior
Bedrooms & bathrooms
- Bedrooms: 3
- Bathrooms: 1
- Full bathrooms: 1
Primary bedroom
- Features: Ceiling Fan(s), Hardwood Floors
- Level: First
- Area: 121
- Dimensions: 11 x 11
Bedroom 2
- Features: Ceiling Fan(s), Hardwood Floors
- Level: First
- Area: 99
- Dimensions: 11 x 9
Bedroom 3
- Features: Ceiling Fan(s), Hardwood Floors
- Level: First
- Area: 88
- Dimensions: 11 x 8
Kitchen
- Features: Eat-in Kitchen, Ceramic Tile Flooring
- Level: First
- Area: 187
- Dimensions: 17 x 11
Living room
- Features: Ceiling Fan(s), Hardwood Floors
- Level: First
- Area: 242
- Dimensions: 22 x 11
Primary bath
- Features: Ceramic Tile Flooring
- Level: First
- Area: 48
- Dimensions: 6 x 8
Heating
- Heat Pump, Forced Air
Cooling
- Central Air
Appliances
- Included: Electric Oven, Electric Range, Dishwasher, Microwave, Refrigerator
- Laundry: Main Level
Interior area
- Total structure area: 1,100
- Total interior livable area: 1,100 sqft
Property
Parking
- Total spaces: 2
- Parking features: Detached, Driveway, Garage, Garage Faces Front
- Garage spaces: 2
- Has uncovered spaces: Yes
Features
- Levels: One
- Stories: 1
- Fencing: Wood
- Has view: Yes
- View description: Skyline, Trees/Woods
Lot
- Size: 2.07 Acres
- Dimensions: 90,169
- Features: Cleared, Rolling Slope, Wooded
- Residential vegetation: Partially Wooded
Details
- Additional structures: Garage(s)
- Parcel number: 0765000035.00
- Zoning description: Unzoned
Construction
Type & style
- Home type: SingleFamily
- Architectural style: Ranch
- Property subtype: Single Family Residence, Residential
Materials
- Vinyl Siding
- Foundation: Block
- Roof: Metal
Condition
- Existing Structure
- New construction: No
Utilities & green energy
- Sewer: Septic Tank
- Water: Public
- Utilities for property: Propane, Water Available
Community & neighborhood
Location
- Region: Owenton
Other
Other facts
- Road surface type: Paved
Price history
| Date | Event | Price |
|---|---|---|
| 10/14/2025 | Sold | $165,000-10.8%$150/sqft |
Source: | ||
| 9/12/2025 | Pending sale | $185,000$168/sqft |
Source: | ||
| 9/9/2025 | Price change | $185,000-7.5%$168/sqft |
Source: | ||
| 8/13/2025 | Pending sale | $199,900$182/sqft |
Source: | ||
| 8/12/2025 | Listing removed | $199,900$182/sqft |
Source: | ||
Public tax history
| Year | Property taxes | Tax assessment |
|---|---|---|
| 2013 | $101 | $40,000 -1% |
| 2012 | $101 | $40,400 |
| 2011 | $101 | $40,400 |
Find assessor info on the county website
Neighborhood: 40359
Nearby schools
GreatSchools rating
- 6/10Owen County Elementary SchoolGrades: PK-4Distance: 4.5 mi
- 3/10Maurice Bowling Middle SchoolGrades: 5-8Distance: 4.9 mi
- 4/10Owen County High SchoolGrades: 9-12Distance: 4.9 mi
Schools provided by the listing agent
- Elementary: Owen County Elementary
- Middle: Maurice Bowling Middle School
- High: Owen County High
Source: NKMLS. This data may not be complete. We recommend contacting the local school district to confirm school assignments for this home.
Get pre-qualified for a loan
At Zillow Home Loans, we can pre-qualify you in as little as 5 minutes with no impact to your credit score.An equal housing lender. NMLS #10287.
