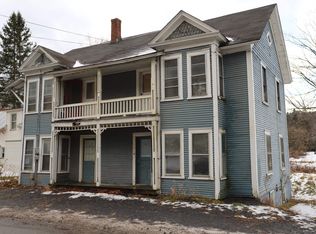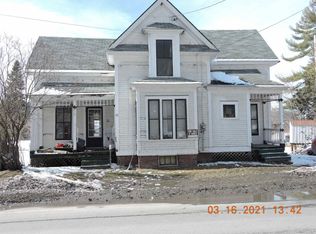Closed
Listed by:
Jeffrey A Harper,
Sanville Real Estate, LLC Off:802-754-8457
Bought with: RE/MAX All Seasons Realty - Lyndonville
$150,000
195 Glover Street, Barton, VT 05822
4beds
1,495sqft
Single Family Residence
Built in 1900
0.5 Acres Lot
$180,300 Zestimate®
$100/sqft
$2,084 Estimated rent
Home value
$180,300
$162,000 - $200,000
$2,084/mo
Zestimate® history
Loading...
Owner options
Explore your selling options
What's special
Affordable housing in Barton Village! This home offers 4 bedrooms, large eat in kitchen as well as a formal dining room, living room and an enclosed porch. This property includes a spacious shed for storage of yard equipment/ATVs or snowmobiles. Village and Town are ATV and snowmobile friendly with access to trails. Minutes to Crystal Lake State Park, Barton Golf Course, and village amenities.
Zillow last checked: 8 hours ago
Listing updated: March 28, 2024 at 10:52am
Listed by:
Jeffrey A Harper,
Sanville Real Estate, LLC Off:802-754-8457
Bought with:
Tricia Tyo
RE/MAX All Seasons Realty - Lyndonville
Source: PrimeMLS,MLS#: 4980812
Facts & features
Interior
Bedrooms & bathrooms
- Bedrooms: 4
- Bathrooms: 1
- Full bathrooms: 1
Heating
- Oil, Forced Air
Cooling
- None
Appliances
- Included: Dryer, Electric Range, Refrigerator, Washer, Electric Water Heater
- Laundry: 1st Floor Laundry
Features
- Central Vacuum, Dining Area, Kitchen/Dining
- Flooring: Carpet, Combination, Hardwood, Vinyl
- Basement: Bulkhead,Concrete Floor,Interior Stairs,Sump Pump,Unfinished,Interior Entry
- Attic: Attic with Hatch/Skuttle
Interior area
- Total structure area: 2,553
- Total interior livable area: 1,495 sqft
- Finished area above ground: 1,495
- Finished area below ground: 0
Property
Parking
- Parking features: Paved, Driveway
- Has uncovered spaces: Yes
Features
- Levels: One and One Half
- Stories: 1
- Patio & porch: Enclosed Porch
Lot
- Size: 0.50 Acres
- Features: Open Lot, Sloped, Street Lights, In Town, Near Golf Course, Near Snowmobile Trails
Details
- Additional structures: Outbuilding
- Parcel number: 4201310323
- Zoning description: Residential
Construction
Type & style
- Home type: SingleFamily
- Architectural style: New Englander
- Property subtype: Single Family Residence
Materials
- Wood Frame, Vinyl Siding
- Foundation: Concrete, Granite, Poured Concrete
- Roof: Metal
Condition
- New construction: No
- Year built: 1900
Utilities & green energy
- Electric: 100 Amp Service
- Sewer: Public Sewer
- Utilities for property: Cable Available
Community & neighborhood
Location
- Region: Barton
Other
Other facts
- Road surface type: Paved
Price history
| Date | Event | Price |
|---|---|---|
| 3/28/2024 | Sold | $150,000-6.2%$100/sqft |
Source: | ||
| 12/26/2023 | Listed for sale | $159,900+79.7%$107/sqft |
Source: | ||
| 10/10/2019 | Sold | $89,000+117.1%$60/sqft |
Source: | ||
| 6/17/2019 | Sold | $41,000-53.4%$27/sqft |
Source: Public Record Report a problem | ||
| 10/10/2018 | Listing removed | $88,000$59/sqft |
Source: Big Bear Real Estate #4659107 Report a problem | ||
Public tax history
| Year | Property taxes | Tax assessment |
|---|---|---|
| 2024 | -- | $91,800 |
| 2023 | -- | $91,800 |
| 2022 | -- | $91,800 |
Find assessor info on the county website
Neighborhood: 05822
Nearby schools
GreatSchools rating
- 3/10Barton Graded SchoolGrades: PK-8Distance: 0.2 mi
- 4/10Lake Region Uhsd #24Grades: 9-12Distance: 3.2 mi
Schools provided by the listing agent
- Elementary: Barton Academy & Graded School
- Middle: Barton Academy & Graded School
- High: Lake Region Union High Sch
- District: Orleans Central
Source: PrimeMLS. This data may not be complete. We recommend contacting the local school district to confirm school assignments for this home.

Get pre-qualified for a loan
At Zillow Home Loans, we can pre-qualify you in as little as 5 minutes with no impact to your credit score.An equal housing lender. NMLS #10287.

