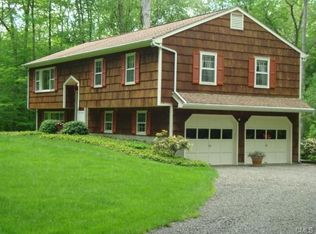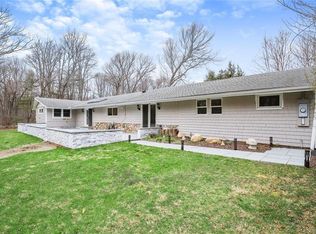Sold for $740,000
$740,000
195 Georgetown Road, Weston, CT 06883
3beds
1,792sqft
Single Family Residence
Built in 1975
2.01 Acres Lot
$864,900 Zestimate®
$413/sqft
$4,822 Estimated rent
Home value
$864,900
$822,000 - $917,000
$4,822/mo
Zestimate® history
Loading...
Owner options
Explore your selling options
What's special
Welcome to your dream home! This beautiful raised ranch boasts 3 bedrooms, 3 bathrooms, and 1792 square feet of living space, all nestled on a tranquil 2-acre lot. Step inside and you'll immediately appreciate the care and attention to detail that has gone into every aspect of this home. The refinished hardwood floors are stunning, and the central air conditioning ensures that you'll always be comfortable, no matter what the weather is like outside. The kitchen is a chef's dream, with Quartzite countertops and high-end stainless steel appliances. You'll love cooking and entertaining in this gorgeous space, which features beautiful cabinetry, modern fixtures, and ample storage. The finished basement provides additional living space, perfect for a home office, gym, or family room. And don't forget about the incredible in-ground pool and outdoor fireplace, which is sure to provide endless hours of summer fun. This home also features a new roof, ensuring that you can enjoy your new abode with peace of mind. Don't miss your chance to own this beautiful raised ranch - schedule a showing today!
Zillow last checked: 8 hours ago
Listing updated: July 09, 2024 at 08:17pm
Listed by:
Eric Chou 732-947-2082,
Keller Williams Realty Prtnrs. 203-459-4663
Bought with:
Eric Chou, RES.0822196
Keller Williams Realty Prtnrs.
Source: Smart MLS,MLS#: 170552687
Facts & features
Interior
Bedrooms & bathrooms
- Bedrooms: 3
- Bathrooms: 3
- Full bathrooms: 2
- 1/2 bathrooms: 1
Primary bedroom
- Level: Main
Bedroom
- Level: Main
Bedroom
- Level: Main
Primary bathroom
- Level: Main
Bathroom
- Level: Main
Bathroom
- Level: Lower
Family room
- Features: Fireplace
- Level: Lower
Kitchen
- Features: Dining Area, Double-Sink, Granite Counters, Hardwood Floor, Kitchen Island
- Level: Main
Living room
- Features: Hardwood Floor
- Level: Main
Heating
- Baseboard, Hot Water, Oil
Cooling
- Central Air
Appliances
- Included: Oven/Range, Microwave, Refrigerator, Dishwasher, Washer, Dryer, Wine Cooler, Water Heater
- Laundry: Lower Level
Features
- Basement: Partially Finished,Garage Access,Walk-Out Access,Liveable Space
- Attic: Access Via Hatch,Storage
- Number of fireplaces: 1
Interior area
- Total structure area: 1,792
- Total interior livable area: 1,792 sqft
- Finished area above ground: 1,288
- Finished area below ground: 504
Property
Parking
- Total spaces: 2
- Parking features: Attached, Private, Driveway
- Attached garage spaces: 2
- Has uncovered spaces: Yes
Features
- Patio & porch: Deck
- Has private pool: Yes
- Pool features: In Ground, Heated
Lot
- Size: 2.01 Acres
- Features: Secluded, Level
Details
- Additional structures: Shed(s)
- Parcel number: 403701
- Zoning: R
Construction
Type & style
- Home type: SingleFamily
- Architectural style: Ranch
- Property subtype: Single Family Residence
Materials
- Shingle Siding, Wood Siding
- Foundation: Concrete Perimeter, Raised
- Roof: Asphalt
Condition
- New construction: No
- Year built: 1975
Utilities & green energy
- Sewer: Septic Tank
- Water: Well
Community & neighborhood
Community
- Community features: Basketball Court, Golf, Library, Park, Public Rec Facilities, Shopping/Mall, Tennis Court(s)
Location
- Region: Weston
- Subdivision: Devil's Den
Price history
| Date | Event | Price |
|---|---|---|
| 4/3/2023 | Sold | $740,000+17.5%$413/sqft |
Source: | ||
| 3/5/2023 | Contingent | $629,900$352/sqft |
Source: | ||
| 3/2/2023 | Listed for sale | $629,900+68%$352/sqft |
Source: | ||
| 12/27/2013 | Sold | $375,000+1.4%$209/sqft |
Source: | ||
| 9/26/2013 | Listed for sale | $369,900-7.5%$206/sqft |
Source: Aspen Realty Group LLC #G663777 Report a problem | ||
Public tax history
| Year | Property taxes | Tax assessment |
|---|---|---|
| 2025 | $10,983 +1.8% | $459,550 |
| 2024 | $10,786 +14.6% | $459,550 +61.4% |
| 2023 | $9,415 +0.3% | $284,800 |
Find assessor info on the county website
Neighborhood: 06883
Nearby schools
GreatSchools rating
- 9/10Weston Intermediate SchoolGrades: 3-5Distance: 2.5 mi
- 8/10Weston Middle SchoolGrades: 6-8Distance: 2.1 mi
- 10/10Weston High SchoolGrades: 9-12Distance: 2.2 mi
Get pre-qualified for a loan
At Zillow Home Loans, we can pre-qualify you in as little as 5 minutes with no impact to your credit score.An equal housing lender. NMLS #10287.
Sell for more on Zillow
Get a Zillow Showcase℠ listing at no additional cost and you could sell for .
$864,900
2% more+$17,298
With Zillow Showcase(estimated)$882,198

