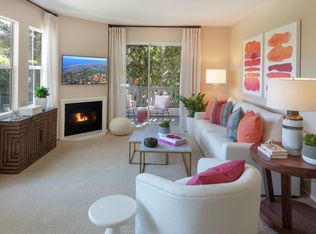Welcome to 195 Gallery Way, a stunning turn-key two-bedroom, three-bathroom condo in the highly desirable Shadow Canyon community of Tustin Ranch! Step inside to discover stylish LVP flooring and recessed lighting throughout, creating a warm and modern ambiance. The remodeled kitchen is a true showstopper, featuring elegant countertops with a waterfall island, brand new cabinets, and newer stainless steel appliances. The open-concept design seamlessly connects the kitchen to the family room perfect for entertaining guests or enjoying cozy nights in. The dining area opens directly to a charming patio, ideal for morning coffee or evening relaxation. Upstairs, two spacious bedrooms each boast their own private ensuite bathrooms, offering comfort and convenience. Additional highlights include an indoor laundry area, plus both a designated carport space and a private garage for ample parking and storage. Resort-style living awaits in Shadow Canyon! Enjoy top-tier community amenities, including a pool, jacuzzi, gym/exercise room, and clubhouse. Just steps away, private Gallery Park provides a peaceful retreat exclusively for local homeowners with additional amenities including a sparkling pool, jacuzzi, playground, and a tennis court. This prime location is a short drive from shopping, dining, and entertainment at Tustin Ranch Golf Course, The Market Place, and nearby hiking and biking trails. Located in the award-winning Tustin Unified School District, with easy access to the 5 and 55 Freeways, plus the 261 Toll Road, this home truly has it all. Don't miss this incredible opportunity 195 Gallery Way is a must-see! Schedule a tour today! One car garage and one assigned carport.
Condo for rent
$3,495/mo
195 Gallery Way, Tustin, CA 92782
2beds
1,154sqft
Price is base rent and doesn't include required fees.
Condo
Available now
-- Pets
Central air
In unit laundry
2 Garage spaces parking
Central, fireplace
What's special
Sparkling poolTennis courtPrivate ensuite bathroomsOpen-concept designNewer stainless steel appliancesRecessed lightingLvp flooring
- 59 days
- on Zillow |
- -- |
- -- |
Travel times
Facts & features
Interior
Bedrooms & bathrooms
- Bedrooms: 2
- Bathrooms: 3
- Full bathrooms: 2
- 1/2 bathrooms: 1
Rooms
- Room types: Dining Room, Family Room
Heating
- Central, Fireplace
Cooling
- Central Air
Appliances
- Included: Dishwasher, Disposal, Microwave, Oven, Range, Refrigerator, Stove
- Laundry: In Unit, Inside, Laundry Closet
Features
- All Bedrooms Up, Breakfast Counter / Bar, Eat-in Kitchen, Eating Area In Dining Room, Eating Area In Family Room, Eating Area In Living Room, Family Kitchen, Family Room, Kitchen, Living Room, Main Floor Bedroom, Open Floorplan, Recessed Lighting
- Has fireplace: Yes
Interior area
- Total interior livable area: 1,154 sqft
Property
Parking
- Total spaces: 2
- Parking features: Carport, Garage, Covered
- Has garage: Yes
- Has carport: Yes
- Details: Contact manager
Features
- Stories: 2
- Exterior features: 0-1 Unit/Acre, All Bedrooms Up, Architecture Style: Traditional, Association, Association Dues included in rent, Barbecue, Breakfast Counter / Bar, Carbon Monoxide Detector(s), Clubhouse, Community, Corner Lot, Detached Carport, Eat-in Kitchen, Eating Area In Dining Room, Eating Area In Family Room, Eating Area In Living Room, Family Kitchen, Family Room, Fitness Center, Garage, Garage - Single Door, Garbage included in rent, Heating system: Central, Inside, Kitchen, Laundry Closet, Living Room, Lot Features: 0-1 Unit/Acre, Corner Lot, Main Floor Bedroom, Open Floorplan, Park, Patio, Pool, Recessed Lighting, Sidewalks, Smoke Detector(s), Street Lights, Tennis Court(s), View Type: Neighborhood, Water Heater
- Has spa: Yes
- Spa features: Hottub Spa
Details
- Parcel number: 93428102
Construction
Type & style
- Home type: Condo
- Property subtype: Condo
Condition
- Year built: 1990
Utilities & green energy
- Utilities for property: Garbage
Community & HOA
Community
- Features: Clubhouse, Fitness Center, Tennis Court(s)
HOA
- Amenities included: Fitness Center, Tennis Court(s)
Location
- Region: Tustin
Financial & listing details
- Lease term: 12 Months
Price history
| Date | Event | Price |
|---|---|---|
| 4/26/2025 | Price change | $3,495-5.5%$3/sqft |
Source: CRMLS #OC25037114 | ||
| 3/6/2025 | Listed for rent | $3,700$3/sqft |
Source: CRMLS #OC25037114 | ||
| 12/22/2021 | Pending sale | $575,000$498/sqft |
Source: | ||
| 12/17/2021 | Listed for sale | $575,000$498/sqft |
Source: | ||
![[object Object]](https://photos.zillowstatic.com/fp/0d702893c6cdeccd0e1126213530166d-p_i.jpg)
