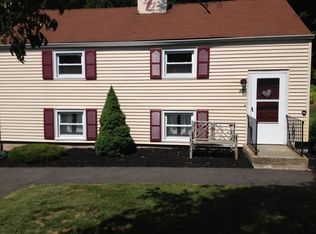The sparkling new interior paint in every room, brand new COREtec Pro Plus flooring, brand new 16' x 10' pressure treated deck and brand new central air conditioning enhance the 1,843 square feet of living space here. With very little wasted space, you'll have room for all your activities. The living room which is open to the dining room, has a handsome fireplace and soaring ceilings. The large front windows and rear slider bring in lots of natural light. The skylit, fully applianced kitchen with double ovens, has a designated eating area. The 24 x 17 foot family room has a brick wall area and platform with a vent if you'd like to install a wood burning stove. Natural gas heat, hot water and range top. Double ovens! This area is close to shopping, schools, parks, hiking trails, library, golf courses, etc. Minutes to RT 10, I-91, Merritt Parkway, Yale University, SCSU and Quinnipiac University. Virtual staging in some photos . Commission will be paid on net to seller if and concessions are made.
This property is off market, which means it's not currently listed for sale or rent on Zillow. This may be different from what's available on other websites or public sources.

