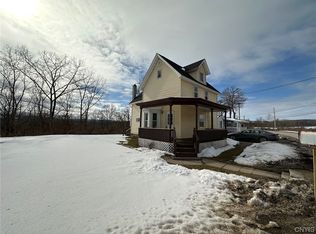Closed
$164,200
195 Folts Rd, Herkimer, NY 13350
3beds
1,741sqft
Single Family Residence
Built in 1890
10,750.61 Square Feet Lot
$171,600 Zestimate®
$94/sqft
$1,823 Estimated rent
Home value
$171,600
Estimated sales range
Not available
$1,823/mo
Zestimate® history
Loading...
Owner options
Explore your selling options
What's special
Welcome to 195 Folts Road, a 1,741 SqFt home combining a uniquely appealing interior design with comfort & amenity! The main floor provides an open-concept layout with multiple rooms to designate at your discretion; including potential dining space adjacent to the kitchen or to opt for dining in one of the two common areas. The contemporary kitchen offers sharp cabinets & countertops along with an eat-island. The common space entered upon front-door arrival provides a cozy fireplace & a beautiful chandelier brightly shining overhead. The 2nd common area provides a large multi-purpose space. Along with an exterior accessibility ramp, the stairway to the 2nd floor includes a stairlift to provide convenience to all household members & prospective buyer needs. The 2nd floor includes the 3 comfortable bedrooms along with a beautiful bathroom with renovated flooring & alluring embellishment. Exterior amenities include a back-porch serving as the perfect unwind, a 1-stall garage atop of the spacious driveway, & landscaping abilities to further enhance the property.
Zillow last checked: 8 hours ago
Listing updated: June 09, 2025 at 07:47am
Listed by:
Brandon Mosher 315-508-5268,
River Hills Properties LLC Lf
Bought with:
MVAR Nonmember
MVAR NONMEMBER
Source: NYSAMLSs,MLS#: S1577591 Originating MLS: Mohawk Valley
Originating MLS: Mohawk Valley
Facts & features
Interior
Bedrooms & bathrooms
- Bedrooms: 3
- Bathrooms: 2
- Full bathrooms: 1
- 1/2 bathrooms: 1
- Main level bathrooms: 1
Heating
- Gas, Forced Air
Appliances
- Included: Dishwasher, Electric Water Heater, Free-Standing Range, Microwave, Oven, Refrigerator
Features
- Separate/Formal Living Room, Kitchen Island
- Flooring: Carpet, Hardwood, Varies
- Basement: Partial
- Number of fireplaces: 1
Interior area
- Total structure area: 1,741
- Total interior livable area: 1,741 sqft
Property
Parking
- Total spaces: 1
- Parking features: Attached, Garage
- Attached garage spaces: 1
Accessibility
- Accessibility features: Accessible Approach with Ramp, Stair Lift, See Remarks
Features
- Levels: Two
- Stories: 2
- Patio & porch: Open, Porch
- Exterior features: Blacktop Driveway
Lot
- Size: 10,750 sqft
- Dimensions: 50 x 215
- Features: Rectangular, Rectangular Lot, Rural Lot
Details
- Parcel number: 21308911307400010070000000
- Special conditions: Standard
Construction
Type & style
- Home type: SingleFamily
- Architectural style: Two Story
- Property subtype: Single Family Residence
Materials
- Vinyl Siding
- Foundation: Block
Condition
- Resale
- Year built: 1890
Utilities & green energy
- Sewer: Septic Tank
- Water: Connected, Public
- Utilities for property: Cable Available, High Speed Internet Available, Water Connected
Community & neighborhood
Location
- Region: Herkimer
Other
Other facts
- Listing terms: Cash,Conventional,FHA,USDA Loan,VA Loan
Price history
| Date | Event | Price |
|---|---|---|
| 6/9/2025 | Sold | $164,200+3.3%$94/sqft |
Source: | ||
| 4/28/2025 | Pending sale | $159,000$91/sqft |
Source: | ||
| 12/3/2024 | Listed for sale | $159,000$91/sqft |
Source: | ||
| 11/20/2024 | Pending sale | $159,000$91/sqft |
Source: | ||
| 11/14/2024 | Listed for sale | $159,000$91/sqft |
Source: | ||
Public tax history
| Year | Property taxes | Tax assessment |
|---|---|---|
| 2024 | -- | $78,000 |
| 2023 | -- | $78,000 |
| 2022 | -- | $78,000 |
Find assessor info on the county website
Neighborhood: East Herkimer
Nearby schools
GreatSchools rating
- 4/10Herkimer Elementary SchoolGrades: PK-5Distance: 0.9 mi
- 3/10Herkimer High SchoolGrades: 6-12Distance: 1.4 mi
Schools provided by the listing agent
- District: Herkimer
Source: NYSAMLSs. This data may not be complete. We recommend contacting the local school district to confirm school assignments for this home.
