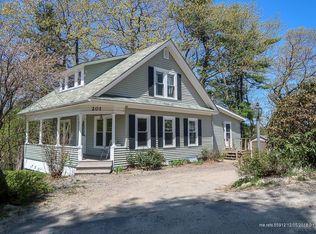Closed
$160,000
195 Ferry Road, Chelsea, ME 04330
4beds
1,352sqft
Mobile Home
Built in 1999
1.31 Acres Lot
$229,600 Zestimate®
$118/sqft
$1,761 Estimated rent
Home value
$229,600
$202,000 - $259,000
$1,761/mo
Zestimate® history
Loading...
Owner options
Explore your selling options
What's special
NEW PRICE MEANS NEW OPPORTUNITIES- With some paint this 1999 Astro Doublewide could look new again. The seller has started priming some of the rooms. Looking for a million dollar view and a place to watch fireworks? This 1999 Astro doublewide offers 3-4 bedrooms, 2 full baths. Large kitchen with lots of cabinet space. Spacious living room offers sliding door to back deck. Primary bedroom has 2 separate walkin closets, full bathroom with soaking tub & separate shower. 4th bedroom was added and could easily be removed to make larger living room. Mudroom/Breezeway.
SELLER WILL CREDIT $5000.00 AT CLOSING WITH ACCEPTABLE OFFER to remove/demolish 1979 mobile home that is on the property. There is the potential to place another mobile home there with proper permits from the town. 210 feet of frontage on the Kennebec River.
There is 1 well, but each home has a separate septic and driveway.
Located on a dead-end street and just a short walk to Butternut Park. Butternut Park offers easy access to Kennebec River. Conveniently located between Augusta and Gardiner. Peaceful setting.
Zillow last checked: 8 hours ago
Listing updated: January 14, 2025 at 07:03pm
Listed by:
Rizzo Mattson 207-622-9000
Bought with:
Non MREIS Agency
Source: Maine Listings,MLS#: 1559834
Facts & features
Interior
Bedrooms & bathrooms
- Bedrooms: 4
- Bathrooms: 2
- Full bathrooms: 2
Primary bedroom
- Features: Closet, Double Vanity, Full Bath
- Level: First
Bedroom 1
- Level: First
Bedroom 2
- Level: First
Bedroom 3
- Level: First
Kitchen
- Level: First
Living room
- Level: First
Heating
- Forced Air
Cooling
- None
Features
- 1st Floor Bedroom, 1st Floor Primary Bedroom w/Bath, Bathtub, One-Floor Living, Shower, Storage, Walk-In Closet(s), Primary Bedroom w/Bath
- Flooring: Laminate, Vinyl
- Basement: None
- Has fireplace: No
Interior area
- Total structure area: 1,352
- Total interior livable area: 1,352 sqft
- Finished area above ground: 1,352
- Finished area below ground: 0
Property
Parking
- Parking features: Gravel, 1 - 4 Spaces, On Site
Features
- Has view: Yes
- View description: Scenic
- Body of water: Kennebec River
- Frontage length: Waterfrontage: 210,Waterfrontage Owned: 210
Lot
- Size: 1.31 Acres
- Features: Rural, Open Lot, Rolling Slope, Landscaped
Details
- Additional structures: Outbuilding
- Parcel number: CHEAM14B079DW
- Zoning: Residential
Construction
Type & style
- Home type: MobileManufactured
- Architectural style: Other
- Property subtype: Mobile Home
Materials
- Mobile, Vinyl Siding
- Roof: Shingle
Condition
- Year built: 1999
Details
- Builder model: Power House A-96
Utilities & green energy
- Electric: Circuit Breakers
- Sewer: Private Sewer
- Water: Private, Well
Community & neighborhood
Location
- Region: Chelsea
Other
Other facts
- Body type: Double Wide
- Road surface type: Paved
Price history
| Date | Event | Price |
|---|---|---|
| 7/14/2023 | Sold | $160,000-11.1%$118/sqft |
Source: | ||
| 7/14/2023 | Pending sale | $180,000$133/sqft |
Source: | ||
| 6/23/2023 | Contingent | $180,000$133/sqft |
Source: | ||
| 6/17/2023 | Price change | $180,000-14.3%$133/sqft |
Source: | ||
| 5/23/2023 | Listed for sale | $210,000$155/sqft |
Source: | ||
Public tax history
| Year | Property taxes | Tax assessment |
|---|---|---|
| 2024 | $1,305 | $73,487 |
| 2023 | $1,305 +5.2% | $73,487 |
| 2022 | $1,240 +4.1% | $73,487 +20% |
Find assessor info on the county website
Neighborhood: 04330
Nearby schools
GreatSchools rating
- 4/10Chelsea Elementary SchoolGrades: PK-8Distance: 4.5 mi
