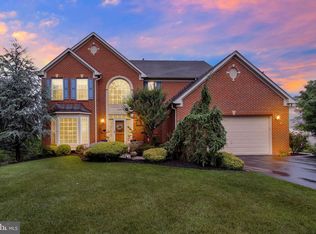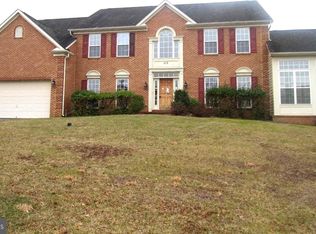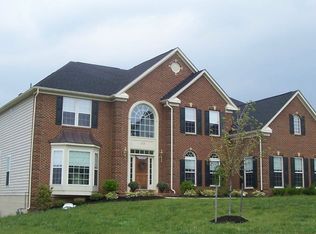Sold for $620,000
$620,000
195 Fawn Hill Rd, Hanover, PA 17331
5beds
5,614sqft
Single Family Residence
Built in 2005
0.66 Acres Lot
$643,400 Zestimate®
$110/sqft
$4,170 Estimated rent
Home value
$643,400
$470,000 - $875,000
$4,170/mo
Zestimate® history
Loading...
Owner options
Explore your selling options
What's special
Welcome to a refined residence where classic elegance meets modern convenience. Enter through a two-story grand foyer featuring gleaming hardwood floors and a sweeping staircase that leads to an open, light-filled layout. To the right, a cozy sitting room with a bay window awaits, while to the left, a formal dining room with a tray ceiling sets the stage for both casual & formal gatherings. A butler’s pantry opens into a gourmet kitchen complete with an island, stainless steel appliances, a gas cooktop, wood cabinetry, polished granite countertops, and a walk-in pantry—complemented by an adjoining sunroom. The two-story great room, centered around a striking stone gas fireplace, seamlessly connects to a corner office with vaulted ceilings and French doors. This office flows directly into the first-floor bedroom space, which is uniquely connected to an adjacent full bath—ensuring a seamless, one-level living arrangement ideal for guests or in-laws. The entire home is fully wired with integrated speakers for an immersive audio experience throughout. ***Upstairs, the luxurious primary suite features its own sitting room, two generous walk-in closets, and an en suite bathroom with a soaking tub, separate shower, double vanities, and a private water closet. Additional bedrooms are thoughtfully appointed with private or shared baths, a convenient laundry chute, and ample linen storage.***The lower level offers a welcoming gas fireplace, walk-out access and natural light, creating a versatile space for everyday living, media, fitness and entertainment options. This expansive area includes the 5th full bathroom, ensuring convenience along with a large unfinished storage area to house your belongings and seasonal items with ease. ***Outside, a charming patio invites you to relax in a serene setting. Blooming roses, cheerful daisies, and other natural beauties enhance the property. The owner's meticulous care and attention to details make this home as inviting as it is impressive. Located in a quiet, picturesque area just minutes from Route 30, this home offers easy access to dining, shopping, and country club amenities. Discover a home that blends traditional elegance with modern convenience—offering flexible spaces and luxurious details to accommodate every chapter of life!
Zillow last checked: 8 hours ago
Listing updated: May 27, 2025 at 08:34am
Listed by:
Cynthia Forry 717-451-6786,
Berkshire Hathaway HomeServices Homesale Realty
Bought with:
Satish Brahmbhatt, RS369677
Iron Valley Real Estate of Central PA
Source: Bright MLS,MLS#: PAAD2016808
Facts & features
Interior
Bedrooms & bathrooms
- Bedrooms: 5
- Bathrooms: 5
- Full bathrooms: 5
- Main level bathrooms: 1
- Main level bedrooms: 1
Primary bedroom
- Level: Upper
- Area: 390 Square Feet
- Dimensions: 26 x 15
Bedroom 2
- Level: Upper
- Area: 224 Square Feet
- Dimensions: 14 x 16
Bedroom 3
- Level: Upper
- Area: 238 Square Feet
- Dimensions: 14 x 17
Bedroom 4
- Level: Upper
- Area: 140 Square Feet
- Dimensions: 14 x 10
Bedroom 5
- Level: Main
- Area: 130 Square Feet
- Dimensions: 10 x 13
Primary bathroom
- Level: Upper
- Area: 169 Square Feet
- Dimensions: 13 x 13
Bathroom 2
- Level: Upper
- Area: 35 Square Feet
- Dimensions: 7 x 5
Bathroom 3
- Level: Upper
- Area: 80 Square Feet
- Dimensions: 10 x 8
Basement
- Level: Lower
- Area: 1184 Square Feet
- Dimensions: 37 x 32
Breakfast room
- Level: Main
- Area: 190 Square Feet
- Dimensions: 19 x 10
Dining room
- Level: Main
- Area: 182 Square Feet
- Dimensions: 14 x 13
Family room
- Level: Main
- Area: 330 Square Feet
- Dimensions: 15 x 22
Other
- Level: Main
- Area: 40 Square Feet
- Dimensions: 8 x 5
Other
- Level: Lower
- Area: 70 Square Feet
- Dimensions: 10 x 7
Kitchen
- Level: Main
- Area: 357 Square Feet
- Dimensions: 21 x 17
Living room
- Level: Main
- Area: 208 Square Feet
- Dimensions: 16 x 13
Office
- Level: Main
- Area: 156 Square Feet
- Dimensions: 12 x 13
Other
- Features: Walk-In Closet(s)
- Level: Upper
- Area: 56 Square Feet
- Dimensions: 8 x 7
Other
- Features: Walk-In Closet(s)
- Level: Upper
- Area: 102 Square Feet
- Dimensions: 6 x 17
Recreation room
- Level: Lower
- Area: 1269 Square Feet
- Dimensions: 47 x 27
Storage room
- Level: Lower
- Area: 378 Square Feet
- Dimensions: 21 x 18
Heating
- Forced Air, Natural Gas
Cooling
- Central Air, Electric
Appliances
- Included: Microwave, Cooktop, Dishwasher, Double Oven, Stainless Steel Appliance(s), Gas Water Heater
- Laundry: Main Level, Laundry Chute
Features
- Built-in Features, Butlers Pantry, Ceiling Fan(s), Chair Railings, Crown Molding, Double/Dual Staircase, Entry Level Bedroom, Open Floorplan, Formal/Separate Dining Room, Kitchen - Gourmet, Kitchen Island, Recessed Lighting, Walk-In Closet(s), Primary Bath(s), 2 Story Ceilings, Tray Ceiling(s)
- Flooring: Hardwood, Ceramic Tile, Carpet, Wood
- Windows: Bay/Bow, Palladian
- Basement: Full,Exterior Entry,Partially Finished,Walk-Out Access,Heated,Sump Pump
- Number of fireplaces: 2
- Fireplace features: Gas/Propane, Mantel(s)
Interior area
- Total structure area: 8,073
- Total interior livable area: 5,614 sqft
- Finished area above ground: 4,769
- Finished area below ground: 845
Property
Parking
- Total spaces: 3
- Parking features: Garage Faces Side, Garage Door Opener, Other, Asphalt, Attached, Driveway, On Street
- Attached garage spaces: 3
- Has uncovered spaces: Yes
Accessibility
- Accessibility features: Other
Features
- Levels: Two
- Stories: 2
- Patio & porch: Patio
- Exterior features: Other
- Pool features: None
- Has view: Yes
- View description: Panoramic
Lot
- Size: 0.66 Acres
- Features: Corner Lot, Open Lot, Sloped, Other
Details
- Additional structures: Above Grade, Below Grade
- Parcel number: 04L110230000
- Zoning: RESIDENTIAL
- Special conditions: Standard
Construction
Type & style
- Home type: SingleFamily
- Architectural style: Traditional
- Property subtype: Single Family Residence
Materials
- Brick, Vinyl Siding
- Foundation: Other
Condition
- Excellent
- New construction: No
- Year built: 2005
Utilities & green energy
- Sewer: Community Septic Tank
- Water: Well
Community & neighborhood
Location
- Region: Hanover
- Subdivision: Summit Ridge
- Municipality: BERWICK TWP
HOA & financial
HOA
- Has HOA: Yes
- HOA fee: $257 semi-annually
Other
Other facts
- Listing agreement: Exclusive Agency
- Listing terms: Cash,Conventional
- Ownership: Fee Simple
Price history
| Date | Event | Price |
|---|---|---|
| 5/27/2025 | Sold | $620,000-0.8%$110/sqft |
Source: | ||
| 4/13/2025 | Pending sale | $625,000$111/sqft |
Source: | ||
| 3/21/2025 | Listed for sale | $625,000+78.6%$111/sqft |
Source: | ||
| 6/5/2017 | Sold | $350,000$62/sqft |
Source: Public Record Report a problem | ||
| 12/8/2016 | Pending sale | $350,000$62/sqft |
Source: Long & Foster Real Estate, Inc. #AD9753344 Report a problem | ||
Public tax history
| Year | Property taxes | Tax assessment |
|---|---|---|
| 2025 | $9,551 +3.2% | $427,600 |
| 2024 | $9,252 +5.5% | $427,600 |
| 2023 | $8,769 +7.7% | $427,600 |
Find assessor info on the county website
Neighborhood: 17331
Nearby schools
GreatSchools rating
- 7/10Conewago Township Elementary SchoolGrades: K-3Distance: 4 mi
- 7/10New Oxford Middle SchoolGrades: 7-8Distance: 4 mi
- 5/10New Oxford Senior High SchoolGrades: 9-12Distance: 4 mi
Schools provided by the listing agent
- District: Conewago Valley
Source: Bright MLS. This data may not be complete. We recommend contacting the local school district to confirm school assignments for this home.
Get pre-qualified for a loan
At Zillow Home Loans, we can pre-qualify you in as little as 5 minutes with no impact to your credit score.An equal housing lender. NMLS #10287.
Sell with ease on Zillow
Get a Zillow Showcase℠ listing at no additional cost and you could sell for —faster.
$643,400
2% more+$12,868
With Zillow Showcase(estimated)$656,268


