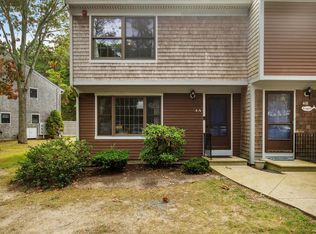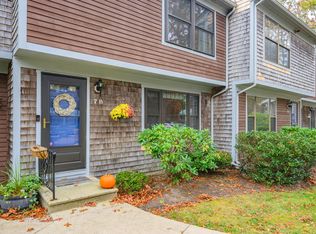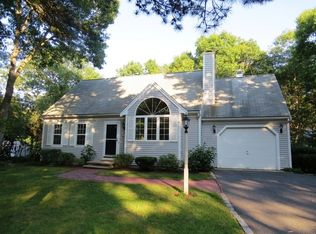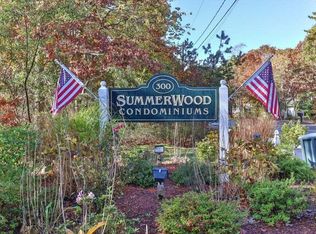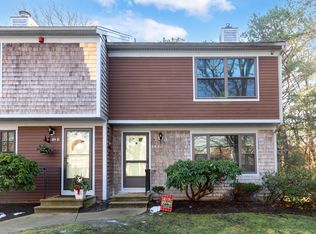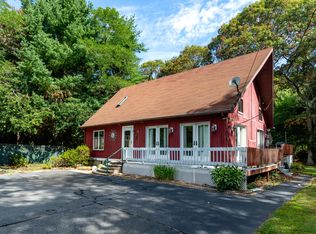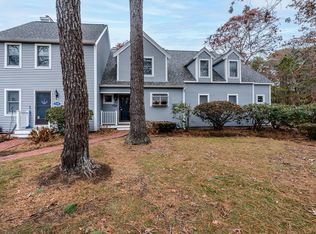Move right into this beautifully updated townhouse located in the desirable Sea Oaks Condominium Association. The first floor features easy-to-maintain tile and wood flooring, a spacious living room with a gas fireplace, half bath, pantry with built-ins, a modern kitchen with updated finishes, dining area with slider access to a private back patio overlooking serene woods. Upstairs, you'll find new carpeting, a large primary bedroom with two closets and an updated full bath, plus a second bedroom offering a walk-in closet, its own full bath, and a private balcony. The partially finished basement provides additional flex space while still offering ample storage. Gas forced hot air on the first floor and electric baseboard on the second floor. Don't miss out on this move-in-ready townhouse in one of the area's most sought-after communities!
For sale
Price cut: $10K (12/2)
$415,000
195 Falmouth Road #9D, Mashpee, MA 02649
2beds
2,020sqft
Est.:
Townhouse
Built in 1984
-- sqft lot
$408,400 Zestimate®
$205/sqft
$544/mo HOA
What's special
Partially finished basementOverlooking serene woodsPrivate balconyAmple storage
- 78 days |
- 1,197 |
- 41 |
Zillow last checked: 8 hours ago
Listing updated: December 05, 2025 at 07:08am
Listed by:
Brian M Greer 508-579-3784,
Greer Real Estate, LLC
Source: CCIMLS,MLS#: 22505534
Tour with a local agent
Facts & features
Interior
Bedrooms & bathrooms
- Bedrooms: 2
- Bathrooms: 3
- Full bathrooms: 2
- 1/2 bathrooms: 1
- Main level bathrooms: 1
Primary bedroom
- Features: Ceiling Fan(s), Closet
Bedroom 2
- Features: Private Half Bath, Ceiling Fan(s), Closet
Primary bathroom
- Features: Private Full Bath
Heating
- Has Heating (Unspecified Type)
Cooling
- None
Appliances
- Included: Electric Water Heater
Features
- Flooring: Wood, Carpet, Tile
- Basement: Interior Entry
- Number of fireplaces: 1
Interior area
- Total structure area: 2,020
- Total interior livable area: 2,020 sqft
Property
Features
- Stories: 2
- Patio & porch: Patio
Lot
- Features: Cul-De-Sac
Details
- Parcel number: MASH M:54 B:21 L:9D
- Zoning: R5
- Special conditions: Standard
Construction
Type & style
- Home type: Townhouse
- Property subtype: Townhouse
- Attached to another structure: Yes
Condition
- Actual
- New construction: No
- Year built: 1984
Utilities & green energy
- Sewer: Public Sewer
- Water: Well
Community & HOA
HOA
- Has HOA: Yes
- Amenities included: Common Area, Maintenance Structure, Snow Removal, Trash, Pool, Landscaping
- HOA fee: $544 monthly
Location
- Region: Mashpee
Financial & listing details
- Price per square foot: $205/sqft
- Tax assessed value: $399,700
- Annual tax amount: $2,646
- Date on market: 11/6/2025
- Cumulative days on market: 78 days
- Ownership: Condo
- Road surface type: Paved
Estimated market value
$408,400
$388,000 - $429,000
$2,886/mo
Price history
Price history
| Date | Event | Price |
|---|---|---|
| 12/2/2025 | Price change | $415,000-2.4%$205/sqft |
Source: | ||
| 11/6/2025 | Listed for sale | $425,000+10.4%$210/sqft |
Source: | ||
| 6/7/2024 | Sold | $385,000-7.2%$191/sqft |
Source: MLS PIN #73191059 Report a problem | ||
| 3/7/2024 | Listed for sale | $415,000$205/sqft |
Source: MLS PIN #73191059 Report a problem | ||
| 1/23/2024 | Contingent | $415,000$205/sqft |
Source: MLS PIN #73191059 Report a problem | ||
Public tax history
Public tax history
| Year | Property taxes | Tax assessment |
|---|---|---|
| 2025 | $2,646 +19.9% | $399,700 +16.5% |
| 2024 | $2,206 +2.2% | $343,100 +11.4% |
| 2023 | $2,159 +9% | $308,000 +27% |
Find assessor info on the county website
BuyAbility℠ payment
Est. payment
$2,915/mo
Principal & interest
$2015
HOA Fees
$544
Other costs
$356
Climate risks
Neighborhood: 02649
Nearby schools
GreatSchools rating
- 3/10Quashnet SchoolGrades: 3-6Distance: 1.3 mi
- 5/10Mashpee High SchoolGrades: 7-12Distance: 2.2 mi
- NAKenneth Coombs SchoolGrades: PK-2Distance: 1.4 mi
Schools provided by the listing agent
- District: Mashpee
Source: CCIMLS. This data may not be complete. We recommend contacting the local school district to confirm school assignments for this home.
