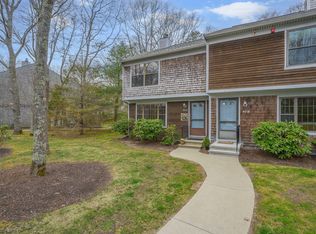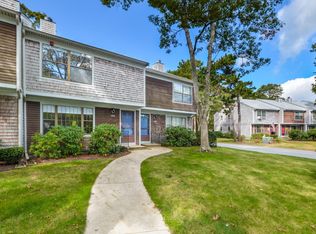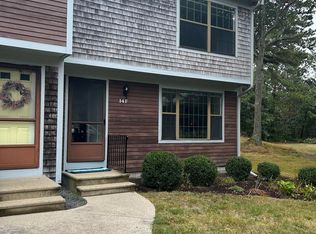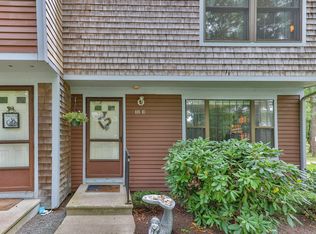Sold for $417,000 on 06/13/25
$417,000
195 Falmouth Road #5C, Mashpee, MA 02649
2beds
1,520sqft
Townhouse
Built in 1984
-- sqft lot
$424,900 Zestimate®
$274/sqft
$2,901 Estimated rent
Home value
$424,900
$382,000 - $472,000
$2,901/mo
Zestimate® history
Loading...
Owner options
Explore your selling options
What's special
Welcome to Sea Oaks! This is a middle condominium unit that has a fresh coat of paint, new carpet throughout, and ready for a new owner. Open layout on the main floor. Living room feels cozy with a wood burning fireplace. Off the living room is a half bathroom with stackable laundry unit and kitchen with informal dining area. Slider to the back leads to private yard space. Both primary and guest bedroom on the second floor each have their own ensuite bathroom. Full unfinished basement for storage or to make personal touches. All appliances to stay with the unit. One parking spot for the unit, as well as plenty of guest parking close by. Community amenities include tennis courts and pool. Central location to grocery, shops, recreation, and highway access. Seller had a pre-listing home inspection done, see agent for details.
Zillow last checked: 8 hours ago
Listing updated: June 13, 2025 at 10:50am
Listed by:
Megan Higgins 508-240-4638,
Coldwell Banker Realty
Bought with:
Kerry Houde, 9588989
Lamacchia Realty, Inc.
Source: CCIMLS,MLS#: 22501639
Facts & features
Interior
Bedrooms & bathrooms
- Bedrooms: 2
- Bathrooms: 3
- Full bathrooms: 2
- 1/2 bathrooms: 1
- Main level bathrooms: 1
Primary bedroom
- Description: Flooring: Carpet
- Features: Closet, HU Cable TV
- Level: Second
- Area: 272
- Dimensions: 16 x 17
Bedroom 2
- Description: Flooring: Carpet
- Features: Private Full Bath, Balcony, Closet, HU Cable TV
- Level: Second
- Area: 168
- Dimensions: 12 x 14
Primary bathroom
- Features: Private Full Bath
Dining room
- Description: Flooring: Carpet
- Level: First
- Area: 60
- Dimensions: 10 x 6
Kitchen
- Description: Flooring: Vinyl,Stove(s): Electric
- Features: Recessed Lighting, Kitchen Island
- Level: First
- Area: 76
- Dimensions: 19 x 4
Living room
- Description: Fireplace(s): Wood Burning,Flooring: Carpet
- Features: HU Cable TV
- Level: First
- Area: 320
- Dimensions: 16 x 20
Heating
- Has Heating (Unspecified Type)
Cooling
- None
Appliances
- Included: Dishwasher, Washer, Refrigerator, Electric Range, Electric Dryer, Electric Water Heater
- Laundry: Private Half Bath, First Floor
Features
- HU Cable TV
- Flooring: Vinyl, Carpet, Tile
- Basement: Full,Interior Entry
- Number of fireplaces: 1
- Fireplace features: Wood Burning
Interior area
- Total structure area: 1,520
- Total interior livable area: 1,520 sqft
Property
Parking
- Total spaces: 1
- Parking features: Guest
Features
- Stories: 2
- Entry location: Middle Level
- Patio & porch: Patio
Lot
- Features: Conservation Area, School, Major Highway, House of Worship, North of Route 28
Details
- Parcel number: 54215C
- Zoning: R5
- Special conditions: None
Construction
Type & style
- Home type: Townhouse
- Property subtype: Townhouse
- Attached to another structure: Yes
Materials
- Shingle Siding
- Foundation: Poured
- Roof: Shingle
Condition
- Approximate
- New construction: No
- Year built: 1984
Utilities & green energy
- Sewer: Private Sewer
- Water: Well
Community & neighborhood
Location
- Region: Mashpee
HOA & financial
HOA
- Has HOA: Yes
- HOA fee: $544 monthly
- Amenities included: Maintenance Structure, Snow Removal, Trash, Road Maintenance, Pool
- Services included: Reserve Funds, Professional Property Management
Other
Other facts
- Listing terms: Conventional
- Ownership: Condo
- Road surface type: Paved
Price history
| Date | Event | Price |
|---|---|---|
| 6/13/2025 | Sold | $417,000$274/sqft |
Source: | ||
| 5/5/2025 | Contingent | $417,000$274/sqft |
Source: MLS PIN #73359794 Report a problem | ||
| 5/5/2025 | Pending sale | $417,000$274/sqft |
Source: | ||
| 4/15/2025 | Listed for sale | $417,000+134.3%$274/sqft |
Source: MLS PIN #73359794 Report a problem | ||
| 6/8/2015 | Sold | $178,000-4.8%$117/sqft |
Source: | ||
Public tax history
| Year | Property taxes | Tax assessment |
|---|---|---|
| 2025 | $2,403 +20% | $363,000 +16.5% |
| 2024 | $2,003 +2.1% | $311,500 +11.3% |
| 2023 | $1,961 +8.8% | $279,800 +26.8% |
Find assessor info on the county website
Neighborhood: 02649
Nearby schools
GreatSchools rating
- 3/10Quashnet SchoolGrades: 3-6Distance: 1.4 mi
- 5/10Mashpee High SchoolGrades: 7-12Distance: 2.3 mi
Schools provided by the listing agent
- District: Mashpee
Source: CCIMLS. This data may not be complete. We recommend contacting the local school district to confirm school assignments for this home.

Get pre-qualified for a loan
At Zillow Home Loans, we can pre-qualify you in as little as 5 minutes with no impact to your credit score.An equal housing lender. NMLS #10287.
Sell for more on Zillow
Get a free Zillow Showcase℠ listing and you could sell for .
$424,900
2% more+ $8,498
With Zillow Showcase(estimated)
$433,398


