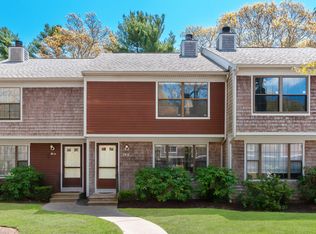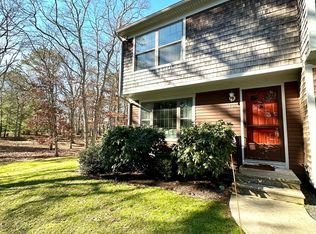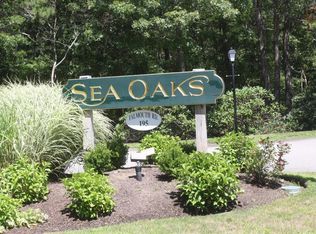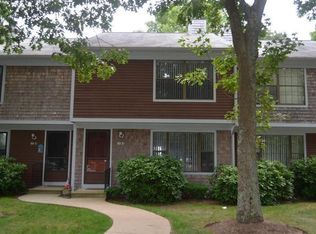Sold for $380,000
$380,000
195 Falmouth Road #19A, Mashpee, MA 02649
2beds
1,520sqft
Townhouse
Built in 1984
-- sqft lot
$410,900 Zestimate®
$250/sqft
$2,914 Estimated rent
Home value
$410,900
$390,000 - $431,000
$2,914/mo
Zestimate® history
Loading...
Owner options
Explore your selling options
What's special
Spacious, END UNIT in Sea Oaks with beautiful hard wood floors throughout. The welcoming living room features a wood burning, corner fireplace and a large, sunny picture window. The kitchen has light maple cabinets, recessed lighting and a spacious, open dining area. A slider from the kitchen leads to a private patio area. A half bath with laundry finishes off the first floor. The second floor features two ensuite bedrooms. The main bedroom is very bright and spacious with double closets. The guest bedroom has a large walk-in closet and a private Juliet balcony. A full basement offers plenty of room for storage and the potential for additional living space. The unit has views of the pools and tennis/pickleball courts and easy access to these amenities. The Sea Oaks complex is near Mashpee Commons, offering great shopping, restaurants and activities. Just a short ride to beautiful South Cape Beach, many conservation areas with walking and biking trails, golf and a boat ramp. The price reflects some needed improvements.
Zillow last checked: 8 hours ago
Listing updated: August 31, 2024 at 09:54pm
Listed by:
Susan Turgeon 508-317-1864,
Jack Conway & Co Inc,
Patty A Allen 508-241-4077,
Jack Conway & Co Inc
Bought with:
Mark J Philie, 9037260
Kinlin Grover Compass
Source: CCIMLS,MLS#: 22300943
Facts & features
Interior
Bedrooms & bathrooms
- Bedrooms: 2
- Bathrooms: 3
- Full bathrooms: 2
- 1/2 bathrooms: 1
- Main level bathrooms: 1
Primary bedroom
- Description: Flooring: Wood
- Features: Closet
- Level: Second
- Area: 272
- Dimensions: 17 x 16
Bedroom 2
- Description: Flooring: Wood
- Features: Balcony, Walk-In Closet(s), Private Full Bath, Bedroom 2
- Level: Second
- Area: 168
- Dimensions: 14 x 12
Primary bathroom
- Features: Private Full Bath
Kitchen
- Description: Flooring: Wood,Stove(s): Electric
- Features: Built-in Features, Recessed Lighting, Private Half Bath, Kitchen
- Level: First
- Area: 247
- Dimensions: 19 x 13
Living room
- Description: Fireplace(s): Wood Burning,Flooring: Wood
- Features: HU Cable TV, Living Room, Closet
- Level: First
- Area: 352
- Dimensions: 22 x 16
Heating
- Has Heating (Unspecified Type)
Cooling
- None
Appliances
- Included: Dishwasher, Refrigerator, Microwave, Electric Water Heater
Features
- Recessed Lighting, Pantry, HU Cable TV
- Flooring: Tile, Wood
- Windows: Bay/Bow Windows
- Basement: Full,Interior Entry
- Number of fireplaces: 1
- Fireplace features: Wood Burning
- Common walls with other units/homes: End Unit
Interior area
- Total structure area: 1,520
- Total interior livable area: 1,520 sqft
Property
Parking
- Total spaces: 1
- Parking features: Guest
Features
- Stories: 2
Lot
- Features: Conservation Area, School, Shopping, Marina, Major Highway, House of Worship, Near Golf Course, North of Route 28
Details
- Parcel number: 542119A
- Zoning: R5
- Special conditions: None
Construction
Type & style
- Home type: Townhouse
- Property subtype: Townhouse
- Attached to another structure: Yes
Materials
- Clapboard, Shingle Siding
- Foundation: Concrete Perimeter, Poured
- Roof: Asphalt, Shingle, Pitched
Condition
- Actual
- New construction: No
- Year built: 1984
Utilities & green energy
- Sewer: Septic Tank, Private Sewer
- Water: Well
Community & neighborhood
Location
- Region: Mashpee
HOA & financial
HOA
- Has HOA: Yes
- HOA fee: $475 monthly
- Amenities included: Common Area, Road Maintenance, Pool, Landscaping, Maintenance Structure
- Services included: Professional Property Management
Other
Other facts
- Listing terms: Conventional
- Ownership: Condo
- Road surface type: Paved
Price history
| Date | Event | Price |
|---|---|---|
| 5/18/2023 | Sold | $380,000-3.8%$250/sqft |
Source: | ||
| 4/8/2023 | Pending sale | $395,000$260/sqft |
Source: | ||
| 3/22/2023 | Listed for sale | $395,000+88.1%$260/sqft |
Source: MLS PIN #73089875 Report a problem | ||
| 1/19/2022 | Sold | $210,000-8.7%$138/sqft |
Source: Public Record Report a problem | ||
| 2/25/2020 | Listing removed | $1,750$1/sqft |
Source: The Russell Realty Group #72546575 Report a problem | ||
Public tax history
| Year | Property taxes | Tax assessment |
|---|---|---|
| 2025 | $2,403 +20% | $363,000 +16.5% |
| 2024 | $2,003 +2.1% | $311,500 +11.3% |
| 2023 | $1,961 +8.8% | $279,800 +26.8% |
Find assessor info on the county website
Neighborhood: 02649
Nearby schools
GreatSchools rating
- 5/10Quashnet SchoolGrades: 3-6Distance: 1.4 mi
- 5/10Mashpee High SchoolGrades: 7-12Distance: 2.2 mi
Schools provided by the listing agent
- District: Mashpee
Source: CCIMLS. This data may not be complete. We recommend contacting the local school district to confirm school assignments for this home.
Get a cash offer in 3 minutes
Find out how much your home could sell for in as little as 3 minutes with a no-obligation cash offer.
Estimated market value$410,900
Get a cash offer in 3 minutes
Find out how much your home could sell for in as little as 3 minutes with a no-obligation cash offer.
Estimated market value
$410,900



