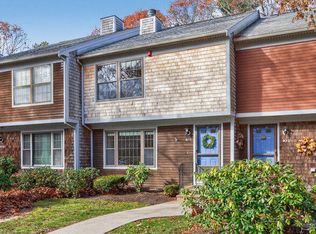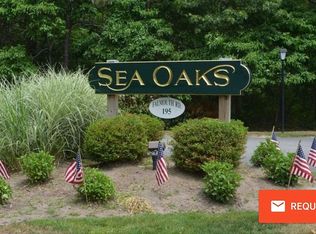What you've been waiting for has arrived in the highly sought-after community of Sea Oaks! Unit 12B is move-in ready with gleaming hardwood floors, an updated kitchen, available first floor stackable laundry hook up, and two generously sized 2nd floor bedrooms each with their own PRIVATE full baths. The lower level is partially finished with new carpeting and a utility room featuring a spacious workbench for the handy person! Mini Splits, newly installed in 2018, provide cost efficient heat and AC! Amenities include tennis/pickle-ball courts and pool! Conveniently located to Mashpee Commons and Hyannis.
This property is off market, which means it's not currently listed for sale or rent on Zillow. This may be different from what's available on other websites or public sources.

