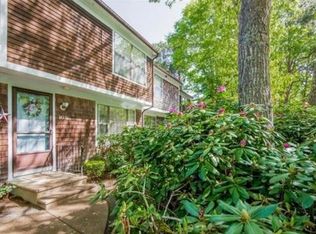Beautifully maintained 2bedroom, 2 1/2 bath townhouse style condo. The first level consists of an updated kitchen, featuring SS appliances and updated cabinets and butcher block counter tops. Very bright and open living room with fireplace for those cooler Cape Cod winter months. Spacious kitchen/dining combo area with sliders to patio. Master bedroom with updated master bath featuring jacuzzi tub and stand up shower. 2nd bedroom also has private full bath and small deck with slider. A large hallway walk-in closet provides additional storage.
This property is off market, which means it's not currently listed for sale or rent on Zillow. This may be different from what's available on other websites or public sources.
