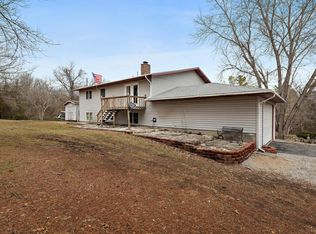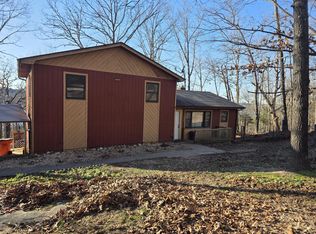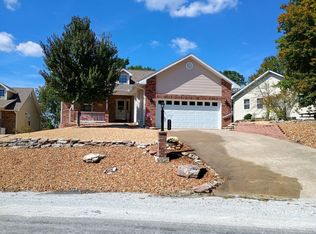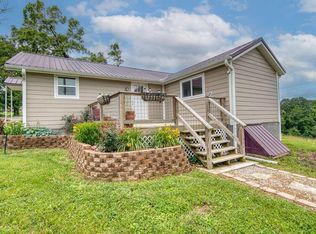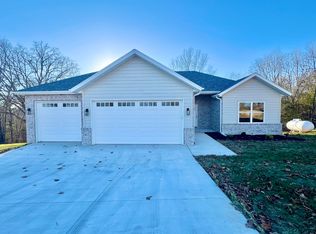HOA fees are monthly water bill. Home is within 3 minutes of 2 public ramps of the James River Arm, with 5 minutes of Cape Fair Marina. Twelve minutes to Walmart in Branson West. Home/garage are insulated with Foam insulation. Nice subdivision with all homes on acreage. Master bedroom on first floor, two bedrooms upstairs with shared bathroom. Oversized two car garage.
For sale by owner
Price cut: $10K (1/27)
$346,000
195 Fairsight Rd, Cape Fair, MO 65624
3beds
1,500sqft
Est.:
SingleFamily
Built in 2025
2 Acres Lot
$-- Zestimate®
$231/sqft
$35/mo HOA
What's special
Oversized two car garage
- 136 days |
- 354 |
- 13 |
Listed by:
Property Owner (417) 719-9090
Facts & features
Interior
Bedrooms & bathrooms
- Bedrooms: 3
- Bathrooms: 3
- Full bathrooms: 2
- 1/2 bathrooms: 1
Heating
- Forced air, Heat pump
Cooling
- Refrigerator, Central
Appliances
- Included: Dishwasher, Garbage disposal, Microwave, Range / Oven
Features
- Flooring: Tile, Hardwood, Laminate
- Basement: None
Interior area
- Total interior livable area: 1,500 sqft
Property
Parking
- Total spaces: 2
- Parking features: Garage - Attached
Features
- Exterior features: Wood products
- Has view: Yes
- View description: Mountain
Lot
- Size: 2 Acres
Details
- Parcel number: 101002003004008000
Construction
Type & style
- Home type: SingleFamily
Materials
- Roof: Metal
Condition
- New construction: No
- Year built: 2025
Community & HOA
HOA
- Has HOA: Yes
- HOA fee: $35 monthly
Location
- Region: Cape Fair
Financial & listing details
- Price per square foot: $231/sqft
- Tax assessed value: $29,500
- Annual tax amount: $275
- Date on market: 10/3/2025
Estimated market value
Not available
Estimated sales range
Not available
$2,026/mo
Price history
Price history
| Date | Event | Price |
|---|---|---|
| 1/27/2026 | Price change | $346,000-2.8%$231/sqft |
Source: Owner Report a problem | ||
| 1/6/2026 | Price change | $356,000-0.3%$237/sqft |
Source: Owner Report a problem | ||
| 10/3/2025 | Listed for sale | $356,900$238/sqft |
Source: Owner Report a problem | ||
Public tax history
Public tax history
| Year | Property taxes | Tax assessment |
|---|---|---|
| 2024 | $275 +0.1% | $5,610 |
| 2023 | $274 +0.6% | $5,610 |
| 2022 | $273 | $5,610 |
Find assessor info on the county website
BuyAbility℠ payment
Est. payment
$1,817/mo
Principal & interest
$1641
Property taxes
$141
HOA Fees
$35
Climate risks
Neighborhood: 65624
Nearby schools
GreatSchools rating
- 8/10Reeds Spring Elementary SchoolGrades: 2-4Distance: 6.2 mi
- 3/10Reeds Spring Middle SchoolGrades: 7-8Distance: 6.5 mi
- 5/10Reeds Spring High SchoolGrades: 9-12Distance: 6.6 mi
- Loading
