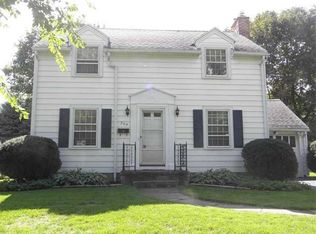Closed
$350,000
195 Elm Dr, Rochester, NY 14609
3beds
1,397sqft
Single Family Residence
Built in 1940
5,998.21 Square Feet Lot
$363,900 Zestimate®
$251/sqft
$2,229 Estimated rent
Home value
$363,900
$338,000 - $393,000
$2,229/mo
Zestimate® history
Loading...
Owner options
Explore your selling options
What's special
Welcome to this charming 3-bedroom, 2-bath Colonial offering 1,397 sq ft of comfortable living space! Step inside to a spacious living room featuring a warm fireplace—perfect for relaxing evenings. Entertain with ease in the formal dining room, perfect for holidays or dinner parties. The chef of the family will be sure to love the updated kitchen, featuring white cabinetry, granite counters, tile backsplash, black stainless appliances, equipped with a coffee bar and plenty of space for storage! Convenient first-floor laundry adds everyday ease. Whether you're hosting guests or settling in with family, there's plenty of room to make yourself at home. Upstairs, you'll find three nice-sized bedrooms, featuring hardwood floors and plenty of natural light. A breezeway connects the home to the spacious, fully fenced backyard—complete with a patio, ideal for entertaining or simply unwinding in your own private oasis. Don’t miss this delightful blend of classic charm and modern updates! Delayed negotiations until 4/28 at 2pm.
Zillow last checked: 8 hours ago
Listing updated: July 15, 2025 at 10:35am
Listed by:
Sharon M. Quataert 585-900-1111,
Sharon Quataert Realty
Bought with:
Jeffrey A. Scofield, 10491200623
RE/MAX Plus
Source: NYSAMLSs,MLS#: R1598956 Originating MLS: Rochester
Originating MLS: Rochester
Facts & features
Interior
Bedrooms & bathrooms
- Bedrooms: 3
- Bathrooms: 2
- Full bathrooms: 2
- Main level bathrooms: 1
Heating
- Gas, Forced Air
Cooling
- Central Air
Appliances
- Included: Appliances Negotiable, Built-In Range, Built-In Oven, Dryer, Dishwasher, Gas Cooktop, Gas Water Heater, Microwave, Refrigerator, Washer
- Laundry: Main Level
Features
- Ceiling Fan(s), Separate/Formal Dining Room, Entrance Foyer, Eat-in Kitchen, Separate/Formal Living Room, Granite Counters
- Flooring: Hardwood, Tile, Varies
- Windows: Thermal Windows
- Basement: Full,Partially Finished
- Number of fireplaces: 1
Interior area
- Total structure area: 1,397
- Total interior livable area: 1,397 sqft
Property
Parking
- Total spaces: 1
- Parking features: Attached, Garage, Garage Door Opener
- Attached garage spaces: 1
Features
- Levels: Two
- Stories: 2
- Patio & porch: Patio
- Exterior features: Blacktop Driveway, Fully Fenced, Patio
- Fencing: Full
Lot
- Size: 5,998 sqft
- Dimensions: 50 x 120
- Features: Rectangular, Rectangular Lot, Residential Lot
Details
- Additional structures: Shed(s), Storage
- Parcel number: 26140010783000020060000000
- Special conditions: Standard
Construction
Type & style
- Home type: SingleFamily
- Architectural style: Colonial,Two Story
- Property subtype: Single Family Residence
Materials
- Vinyl Siding, Copper Plumbing, PEX Plumbing
- Foundation: Block
- Roof: Asphalt,Shingle
Condition
- Resale
- Year built: 1940
Utilities & green energy
- Electric: Circuit Breakers
- Sewer: Connected
- Water: Connected, Public
- Utilities for property: Cable Available, High Speed Internet Available, Sewer Connected, Water Connected
Green energy
- Energy efficient items: HVAC, Windows
Community & neighborhood
Location
- Region: Rochester
- Subdivision: Elmcroft
Other
Other facts
- Listing terms: Cash,Conventional,FHA,VA Loan
Price history
| Date | Event | Price |
|---|---|---|
| 6/18/2025 | Sold | $350,000+27.3%$251/sqft |
Source: | ||
| 4/29/2025 | Pending sale | $274,900$197/sqft |
Source: | ||
| 4/22/2025 | Listed for sale | $274,900+54%$197/sqft |
Source: | ||
| 8/3/2018 | Sold | $178,500+10.2%$128/sqft |
Source: | ||
| 5/24/2018 | Pending sale | $162,000$116/sqft |
Source: Keller Williams Realty Greater Rochester West #R1119244 Report a problem | ||
Public tax history
| Year | Property taxes | Tax assessment |
|---|---|---|
| 2024 | -- | $283,600 +58.9% |
| 2023 | -- | $178,500 |
| 2022 | -- | $178,500 |
Find assessor info on the county website
Neighborhood: Browncroft
Nearby schools
GreatSchools rating
- 4/10School 46 Charles CarrollGrades: PK-6Distance: 0.4 mi
- 4/10East Lower SchoolGrades: 6-8Distance: 1.1 mi
- 2/10East High SchoolGrades: 9-12Distance: 1.1 mi
Schools provided by the listing agent
- District: Rochester
Source: NYSAMLSs. This data may not be complete. We recommend contacting the local school district to confirm school assignments for this home.
