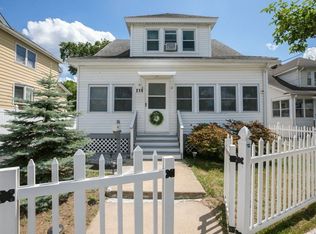Pride of ownership is evident in the absolutely charming home with detached garage and fully fenced yard. You will enjoy sitting on the enclosed front porch watching the world go by. This fully applianced Kitchen has newer maple cabinets, tile floor and walk in pantry. The living room is fully open to the second floor with balcony and open to the dining room which has built ins. The second floor bedroom has double closet with sitting area or great office space. Roof on house 2 years old. New floor in bath and 2nd floor bedroom freshly painted. Convenient location to shopping and highways.
This property is off market, which means it's not currently listed for sale or rent on Zillow. This may be different from what's available on other websites or public sources.
