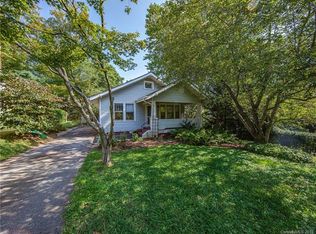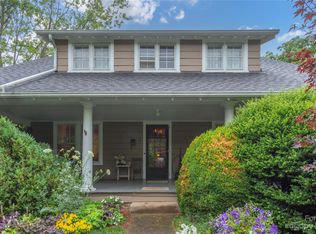Quintessential European cottage-style North Asheville home radiates original charm inside & out! Built in 1930, lovingly cared for & updated in recent years, this 2044 sq ft oasis features 3 BRs, 2 BA, refinished HW floors, spacious sunny eat-in kitchen w/ ss appliances, granite & tile, a lg light-filled living room boasting cozy wood-burning FP and built-ins, & a welcoming DR with extensive built-in bookshelves and library feel. Enjoy the professionally landscaped, wrought iron fenced flat yard, captivating award-winning master gardens w/ brick walkways, and side yd featuring spacious covered ironwood porch, ideal for entertaining family & friends. Partially finished add'l 1024 sq ft in basement for storage, recreation and laundry. Step back in time without sacrificing modern conveniences w/ updated plumbing, new electrical wiring & panel, AC on 2nd fl, new windows... Move right in (w/ furnished option) & enjoy walking distance to restaurants, shopping, trails, UNCA and DT Asheville!
This property is off market, which means it's not currently listed for sale or rent on Zillow. This may be different from what's available on other websites or public sources.

