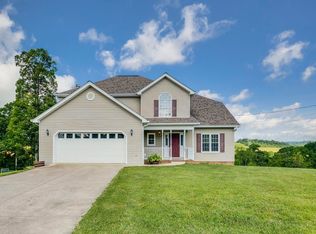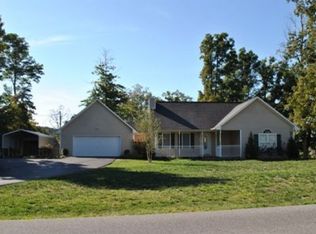LOCATION, LOCATION, LOCATION!! You can be in Kingsport, Johnson City or Bristol in only a few minutes. This two-story traditional home has a cathedral ceiling in the foyer, beautiful hardwood flooring,and detailed molding throughout, with the fireplace located in the great room. Very spacious master bedroom, with trey ceilings, adjoining master bathroom with a whirlpool tub, separate shower, and a large walk-in closet. Spacious bonus room, that could also be the 4th bedroom if needed. Sit on the back deck overlooking a beautiful lot, and enjoy the sunset. All measurements and information, should be verified by buyers and buyers agent.
This property is off market, which means it's not currently listed for sale or rent on Zillow. This may be different from what's available on other websites or public sources.


