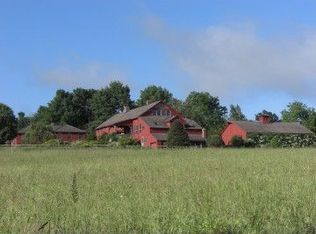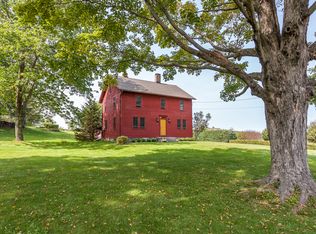Ultimate Litchfield Compound: Magnificent Converted Barn Compound on 40 +/- open private acres with phenomenal sweeping views, conveniently located just outside the charming town of Litchfield. This unique property contains five structures and centers around the spacious Main House. Converted in 1921 and recently renovated, it consists of 5 bedrooms, 4.5 baths, a Great Room that serves as a Family Room/Dining Room/Kitchen, and a separate Living Room with wood-burning fireplace and vaulted ceilings. Upstairs is a cozy loft/sitting room. Beautiful hard-wood floors and exposed beams throughout. Wide fenced meadows, rolling hills and open sky are visible everywhere. The private Master Bedroom suite has a large outdoor deck, a gorgeous new bath, walk-in dressing closet and a handsome home office. On the lower level, there is an in-law apartment with its own walk-out entrance, a large Rec/Playroom and a Wine Cellar. In-ground heated pool, flood-lit tennis court, guest house plus a separate guest/caretaker cottage, playhouse, a large barn that could accommodate cars or animals and an on-site maple syrup operation. Rare opportunity--perfect for weekend or year-round living. Additional land available.
This property is off market, which means it's not currently listed for sale or rent on Zillow. This may be different from what's available on other websites or public sources.

