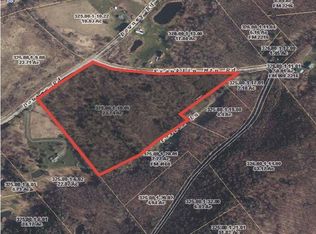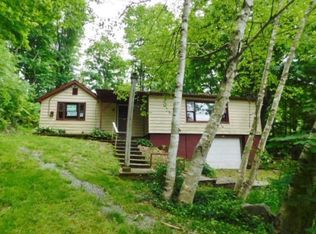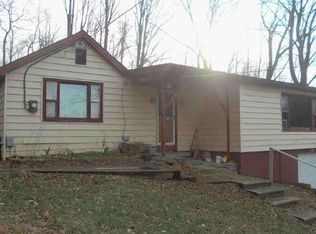Closed
$318,000
195 Downey Rd, Otego, NY 13825
3beds
1,500sqft
Single Family Residence
Built in 2020
9.4 Acres Lot
$326,400 Zestimate®
$212/sqft
$2,386 Estimated rent
Home value
$326,400
Estimated sales range
Not available
$2,386/mo
Zestimate® history
Loading...
Owner options
Explore your selling options
What's special
This beautifully built home was built in 2020 with just under 10 ACRES. There are STUNNING MOUTAIN VIEWS, HORSE BARN, pastures, SOLAR FENCING and outdoor riding rink. There is a SPACIOUS DECK just outside the kitchen for easy access when entertaining friends and family. Inside you'll find a great layout with an OPEN FLOOR PLAN. Kitchen has a large ISLAND with stools, STAINLESS APPLIANCES, pantry and plenty of cabinets. Kitchen is open to the dining area with VIEWS FROM THE DINING ROOM TABLE. You'll find the cozy living room is tastefully designed and has a GAS STOVE for those extra cold nights.
ALL 3 BEDROOMS are ON THE FIRST FLOOR along with 2 FULL BATHS. Main bathroom has a tub and shelving for towels, and toiletries. The primary bedroom is spacious with a private bath and two closets. That's not all! There is a HUGE FINISHED WALK OUT BASEMENT with a PELLET STOVE, laundry room and a 1/2 BATH. Easy access to outside for outdoor fun. DON'T MISS OUT ON THIS SPECIAL HOMESTEAD! Call today for your private showing. Close to I88 for commuting, Unatego High School and Oneonta for all your shopping needs.
Zillow last checked: 8 hours ago
Listing updated: June 03, 2025 at 11:42am
Listed by:
Christine Keto 607-287-8458,
Oneonta Realty, LLC
Bought with:
Non-Member Agent
Non Member Office
Source: NYSAMLSs,MLS#: R1596531 Originating MLS: Otsego-Delaware
Originating MLS: Otsego-Delaware
Facts & features
Interior
Bedrooms & bathrooms
- Bedrooms: 3
- Bathrooms: 3
- Full bathrooms: 2
- 1/2 bathrooms: 1
- Main level bathrooms: 2
- Main level bedrooms: 3
Heating
- Electric, Baseboard
Appliances
- Included: Dryer, Dishwasher, Electric Water Heater, Gas Cooktop, Microwave, Refrigerator, Washer
- Laundry: In Basement
Features
- Breakfast Bar, Ceiling Fan(s), Eat-in Kitchen, Kitchen Island, Pantry, Natural Woodwork, Main Level Primary
- Flooring: Laminate, Varies, Vinyl
- Basement: Finished,Walk-Out Access
- Number of fireplaces: 2
Interior area
- Total structure area: 1,500
- Total interior livable area: 1,500 sqft
Property
Parking
- Parking features: No Garage
Features
- Levels: One
- Stories: 1
- Patio & porch: Deck
- Exterior features: Deck, Gravel Driveway
Lot
- Size: 9.40 Acres
- Dimensions: 897 x 741
- Features: Irregular Lot
Details
- Additional structures: Barn(s), Outbuilding
- Parcel number: 325.00110.22
- Special conditions: Standard
- Other equipment: Satellite Dish
- Horses can be raised: Yes
- Horse amenities: Horses Allowed
Construction
Type & style
- Home type: SingleFamily
- Architectural style: Ranch
- Property subtype: Single Family Residence
Materials
- Vinyl Siding, PEX Plumbing
- Foundation: Poured
- Roof: Asphalt
Condition
- Resale
- Year built: 2020
Utilities & green energy
- Sewer: Septic Tank
- Water: Well
Community & neighborhood
Location
- Region: Otego
Other
Other facts
- Listing terms: Cash,Conventional,FHA,VA Loan
Price history
| Date | Event | Price |
|---|---|---|
| 5/27/2025 | Sold | $318,000-2.2%$212/sqft |
Source: | ||
| 5/6/2025 | Pending sale | $325,000$217/sqft |
Source: | ||
| 4/1/2025 | Listed for sale | $325,000$217/sqft |
Source: | ||
| 2/24/2025 | Listing removed | $325,000$217/sqft |
Source: | ||
| 12/12/2024 | Listed for sale | $325,000$217/sqft |
Source: | ||
Public tax history
| Year | Property taxes | Tax assessment |
|---|---|---|
| 2024 | -- | $163,700 |
| 2023 | -- | $163,700 |
| 2022 | -- | $163,700 |
Find assessor info on the county website
Neighborhood: 13825
Nearby schools
GreatSchools rating
- 7/10Unadilla Elementary SchoolGrades: PK-5Distance: 8.5 mi
- 6/10Unatego Middle SchoolGrades: 6-8Distance: 3.3 mi
- 6/10Unatego Junior Senior High SchoolGrades: 9-12Distance: 3.3 mi
Schools provided by the listing agent
- District: Unatego
Source: NYSAMLSs. This data may not be complete. We recommend contacting the local school district to confirm school assignments for this home.


