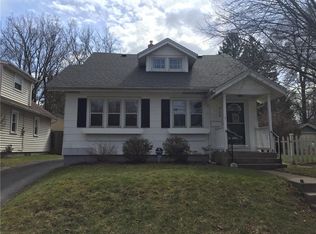Closed
$276,500
195 Dorking Rd, Rochester, NY 14610
3beds
1,260sqft
Single Family Residence
Built in 1930
4,791.6 Square Feet Lot
$304,200 Zestimate®
$219/sqft
$2,368 Estimated rent
Home value
$304,200
$289,000 - $319,000
$2,368/mo
Zestimate® history
Loading...
Owner options
Explore your selling options
What's special
This meticulously maintained property offers a wealth of contemporary amenities and thoughtfully executed updates. Step into a welcoming 3 season room through the new front door, providing a well-organized space for your outdoor essentials. The eat-in kitchen, renovated in 2020, features a breakfast bar and brand-new stainless steel appliances, complemented by charming white cabinets with updated fixtures. With ample granite countertop space, the kitchen becomes a hub for both culinary delights and entertaining. The bathrooms have been tastefully modernized, including a full bathroom on the main level and a convenient half bath on the lower level. The upper level hosts two generously proportioned bedrooms, with the entire house benefiting from newer windows that flood the spaces with natural light. Unwind on the charming front porch, functioning as a 3-season room, and indulge in the fresh flooring in both the Lower level and porch. The fully fenced rear yard offers a patio, ideal for outdoor gatherings. This home is move-in ready, promising a luminous and inviting living experience for its next owners. Delayed Negotiations Tuesday November 14th, offers to be reviewed at 10am.
Zillow last checked: 8 hours ago
Listing updated: December 18, 2023 at 11:10am
Listed by:
Jeffrey A. Scofield 585-279-8252,
RE/MAX Plus
Bought with:
John Bruno, 10401329620
Tru Agent Real Estate
Source: NYSAMLSs,MLS#: R1508435 Originating MLS: Rochester
Originating MLS: Rochester
Facts & features
Interior
Bedrooms & bathrooms
- Bedrooms: 3
- Bathrooms: 2
- Full bathrooms: 1
- 1/2 bathrooms: 1
- Main level bathrooms: 1
- Main level bedrooms: 1
Heating
- Gas, Forced Air
Cooling
- Central Air
Appliances
- Included: Dryer, Dishwasher, Electric Oven, Electric Range, Disposal, Gas Water Heater, Microwave, Refrigerator, Wine Cooler, Washer
- Laundry: In Basement
Features
- Eat-in Kitchen, Granite Counters, Bedroom on Main Level
- Flooring: Ceramic Tile, Hardwood, Resilient, Varies, Vinyl
- Windows: Thermal Windows
- Basement: Full,Partially Finished
- Number of fireplaces: 1
Interior area
- Total structure area: 1,260
- Total interior livable area: 1,260 sqft
Property
Parking
- Total spaces: 1
- Parking features: Detached, Garage, Garage Door Opener
- Garage spaces: 1
Features
- Patio & porch: Enclosed, Porch
- Exterior features: Blacktop Driveway, Fully Fenced
- Fencing: Full
Lot
- Size: 4,791 sqft
- Dimensions: 40 x 120
- Features: Near Public Transit, Residential Lot
Details
- Parcel number: 2620001231300004011000
- Special conditions: Standard
Construction
Type & style
- Home type: SingleFamily
- Architectural style: Cape Cod
- Property subtype: Single Family Residence
Materials
- Aluminum Siding, Steel Siding, Vinyl Siding, Copper Plumbing
- Foundation: Block
- Roof: Asphalt
Condition
- Resale
- Year built: 1930
Utilities & green energy
- Electric: Circuit Breakers
- Sewer: Connected
- Water: Connected, Public
- Utilities for property: Cable Available, High Speed Internet Available, Sewer Connected, Water Connected
Community & neighborhood
Location
- Region: Rochester
- Subdivision: Penhurst
Other
Other facts
- Listing terms: Cash,Conventional,FHA,VA Loan
Price history
| Date | Event | Price |
|---|---|---|
| 12/18/2023 | Sold | $276,500+28.7%$219/sqft |
Source: | ||
| 11/17/2023 | Pending sale | $214,900$171/sqft |
Source: | ||
| 11/15/2023 | Contingent | $214,900$171/sqft |
Source: | ||
| 11/7/2023 | Listed for sale | $214,900+40.9%$171/sqft |
Source: | ||
| 8/26/2020 | Sold | $152,500$121/sqft |
Source: Public Record Report a problem | ||
Public tax history
| Year | Property taxes | Tax assessment |
|---|---|---|
| 2024 | -- | $137,900 |
| 2023 | -- | $137,900 |
| 2022 | -- | $137,900 |
Find assessor info on the county website
Neighborhood: 14610
Nearby schools
GreatSchools rating
- 7/10Indian Landing Elementary SchoolGrades: K-5Distance: 0.2 mi
- 7/10Bay Trail Middle SchoolGrades: 6-8Distance: 2.7 mi
- 8/10Penfield Senior High SchoolGrades: 9-12Distance: 3.2 mi
Schools provided by the listing agent
- District: Penfield
Source: NYSAMLSs. This data may not be complete. We recommend contacting the local school district to confirm school assignments for this home.
