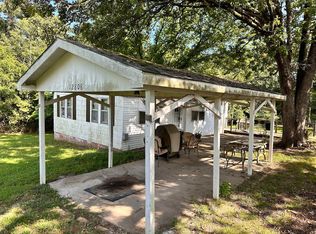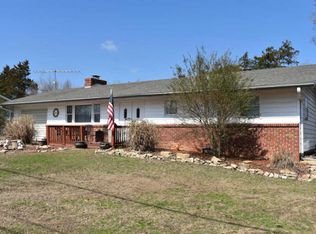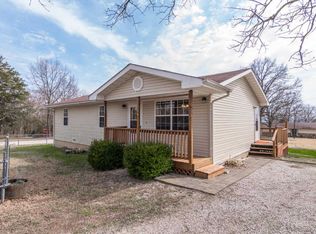Come see this lovely home, perfect for retirement! Clean, affordable, well maintained, home is centrally located between Branson and Forsyth. This is also a great starter home for your family, it is situated on a level corner lot with mature trees and landscaping. Home features a wood burning stone fireplace in the living/dining room with a wood burning stove in the huge family room. Lots of built ins with a home that has always been loved and well taken care of. 2022-08-30
This property is off market, which means it's not currently listed for sale or rent on Zillow. This may be different from what's available on other websites or public sources.



