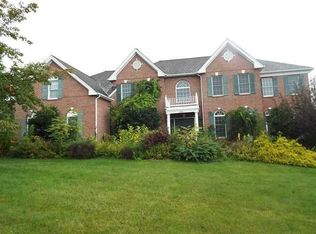Find luxury in this elegant Harvard Federal Style 4 bedroom 3.5 bath Colonial Home. A sophisticated Toll Brothers Model home includes many upgrades, features and the furniture. Upon driving on to the property notice the manicured landscaping leading to the 3 car garage. Once inside the characteristic 2 story foyer welcomes you. The Office has double French doors and built-in bookcases. The Formal Living and Dining rooms are designed to be the holiday gathering place. Come into the Conservatory after a long day and relax observing nature through the wall of windows. Gourmet kitchen is ready with stainless steel appliances, granite counter-tops, Yorktown Cabinets, Center Island and pantry. The Greenhouse style casual dining area includes a patio door to deck. The deck is the exterior center stage to the seasons; views from sunrise to sunset. This home has views of the valley throughout many parts of the home. You will never want to leave. The 2 story open and airy family room has a floor to ceiling brick gas fireplace, massive windows, built in cabinet and second staircase to the upper level. On the Second floor is the Grand Master bedroom with coffered ceiling, huge walk-in closet, separate sitting room and Spa like master bath. The 2nd and 3rd bedrooms include a Jack n Jill styled full bath and 4th bedroom with private full bath. You will find comfort, luxury and style throughout this beautiful home. Make an appointment for a private showing and see all this home offers to make it yours. List of upgrades for this model home provided upon request.
This property is off market, which means it's not currently listed for sale or rent on Zillow. This may be different from what's available on other websites or public sources.
