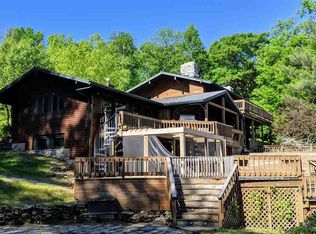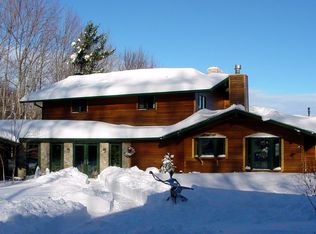A truly special property with loads of room including the 3700 square foot main house with 5 bedrooms, 1800 square foot 2 bedroom guest cottage, 1700 square foot party barn, two detached garages, additional outbuildings, flowing multi-level deck with long views down the valley, leading to the in-ground pool. Numerous features including wide pine floors, natural woodwork, spa-like bathrooms, sauna, radiant heat, multiple fireplaces and more. Must be seen to be appreciated, the possibilities are endless.
This property is off market, which means it's not currently listed for sale or rent on Zillow. This may be different from what's available on other websites or public sources.


